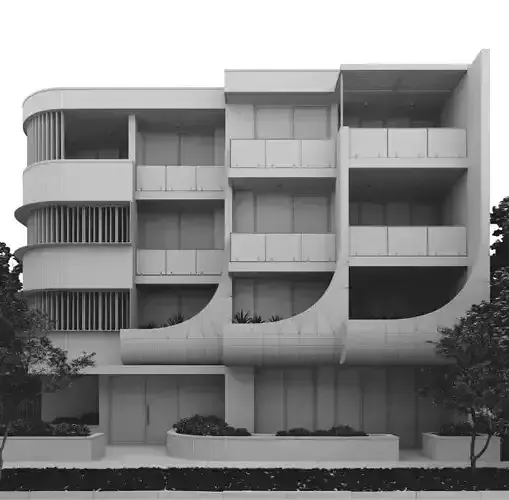1/8
This is a contemporary multi-unit residential building that masterfully blends organic curves with clean, linear forms to create a visually dynamic and sophisticated facade. The design is characterized by its use of contrasting textures and materials, including warm-toned brick cladding, sleek dark paneling, and a distinct, textured concrete finish on the curved balcony supports. The building's front-facing facade is defined by three bays of stacked balconies, each with transparent glass balustrades that contribute to an open, light-filled aesthetic. The most prominent architectural feature is the graceful, wave-like concrete forms that serve as both structural supports and as a unique, sculptural element for the lower balconies. The curved corner section, featuring vertical timber slats, adds a touch of natural warmth and provides visual privacy, softening the building's overall profile. Large floor-to-ceiling windows and sliding glass doors blur the line between indoor and outdoor living spaces. Landscaped planters on the balconies and at the base of the building introduce greenery, further integrating the structure with its natural surroundings. Overall, the design projects a sense of modern luxury and thoughtful, detailed craftsmanship.SpecificationsArchitectural Style: Contemporary with Organic/Brutalist influencesStructure: Multi-story residential building (appears to be 3-4 stories)Key Materials:Façade: Brick, dark composite paneling, and exposed concreteBalustrades: Frameless or semi-frameless tempered glass with minimal metal postsFenestration: Large, thermally insulated glass panels and sliding doors with dark-framed profilesAccents: Vertical timber or wood-like slatsExterior Features:Three columns of private balconies with glass railings.One prominent corner with curved balconies and vertical screening.Unique, curved structural concrete elements supporting the lower balconies.Integrated planters on the balconies and ground floor.
REVIEWS & COMMENTS
accuracy, and usability.








