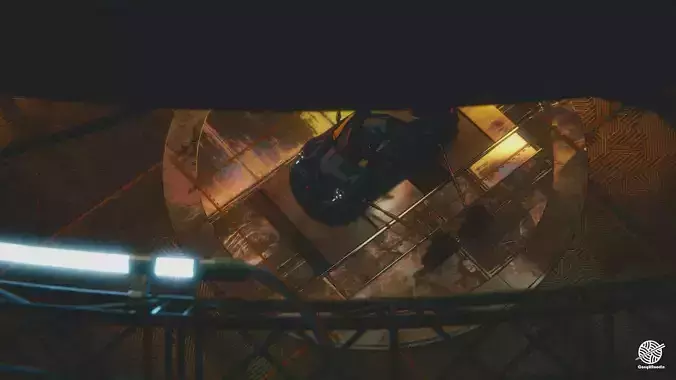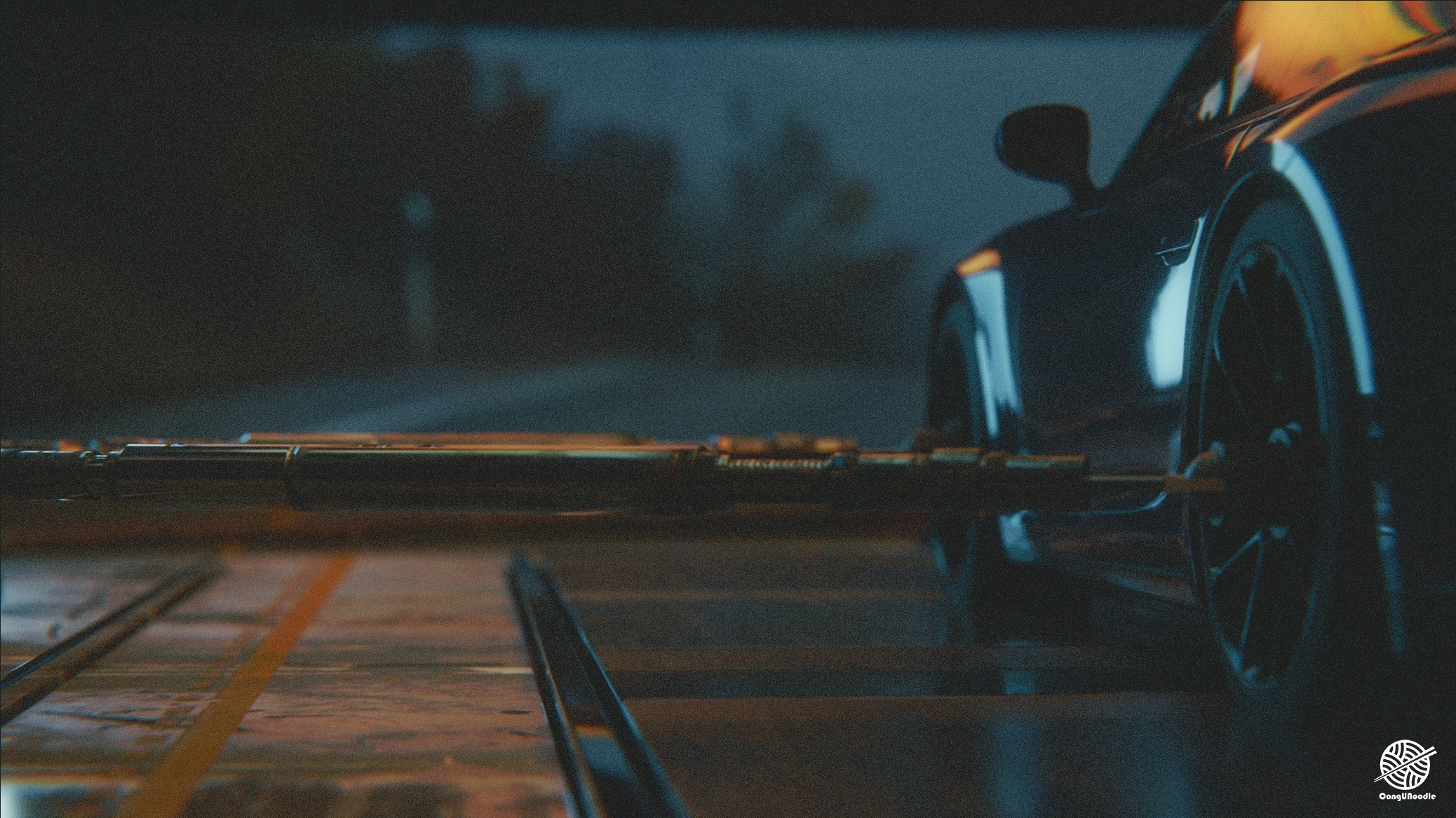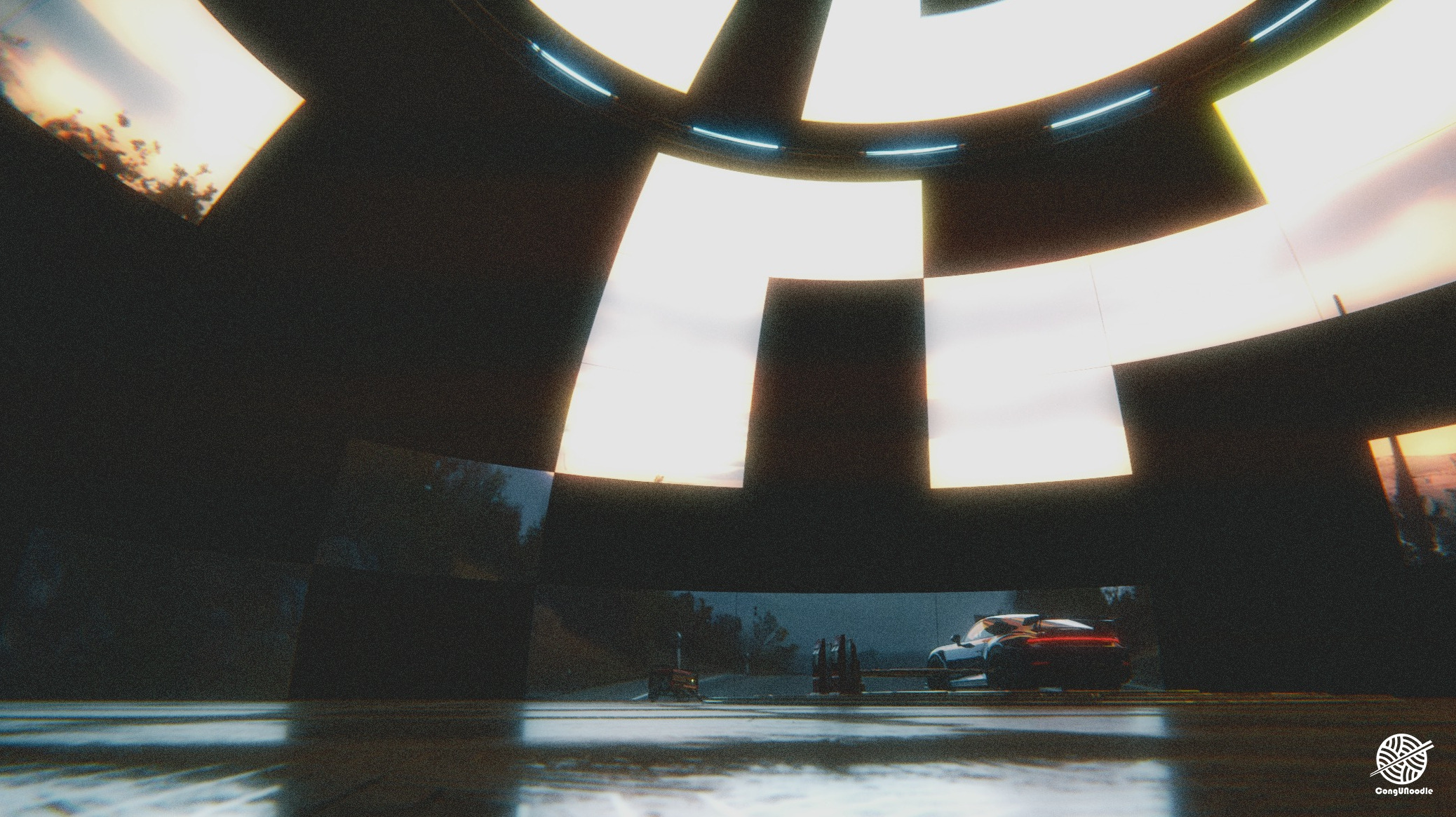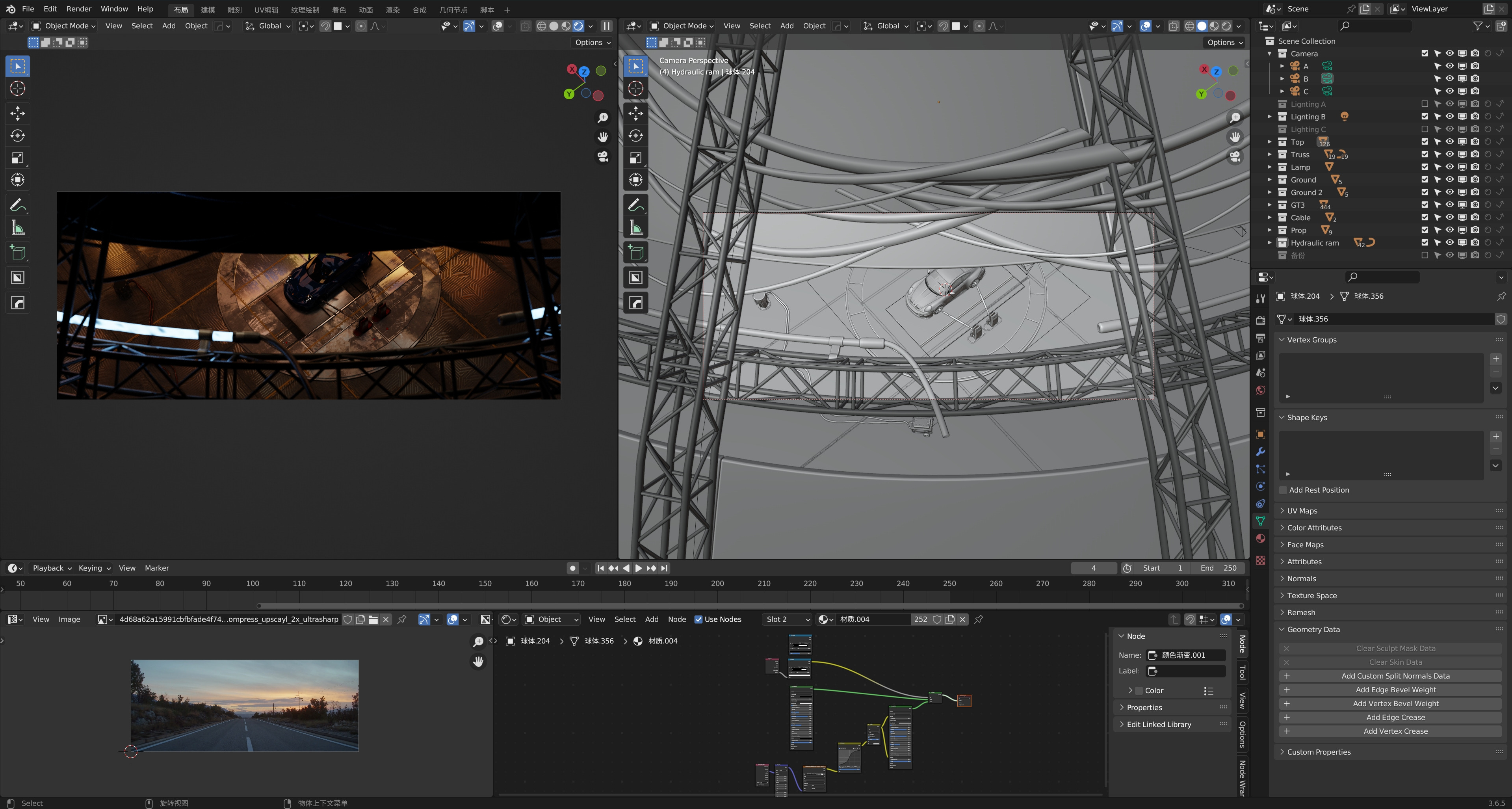
Parking Garage 3D model
Introduction to the 3D Parking Lot Model Created in Blender
I recently designed a detailed 3D parking lot model using Blender, a powerful open-source 3D creation software. The goal of this project was to create a realistic and functional representation of a parking lot, complete with vehicles, lighting, and environmental elements.
Key Features of the Model:
- Layout and Design:
The parking lot features a well-organized layout with clearly marked parking spaces, pedestrian walkways, and driving lanes.
I used Blender’s modeling tools to create precise geometric shapes for the parking spaces and road markings.
- Vehicles:
The model includes a variety of 3D vehicles, such as cars, motorcycles, and trucks, parked in designated spots.
Each vehicle was modeled and textured to add realism, with details like windows, tires, and body reflections.
- Lighting:
To enhance the realism, I added streetlights and overhead lighting using Blender’s lighting tools.
The lighting setup simulates both daytime and nighttime conditions, with shadows and reflections adjusted accordingly.
- Textures and Materials:
Realistic textures were applied to the ground, vehicles, and surrounding structures. For example, the asphalt has a rough texture, while the vehicles have glossy, reflective surfaces.
I used Blender’s Shader Editor to create custom materials for different elements.
- Environment:
The parking lot is surrounded by a simple yet effective environment, including grass, trees, and a sky background.
I utilized Blender’s particle system to scatter vegetation and add natural details.
- Animation (Optional):
As an additional feature, I animated a few vehicles entering and exiting the parking lot to demonstrate its functionality.
This was achieved using Blender’s animation tools and keyframe techniques.
Software and Techniques Used:
Blender: For modeling, texturing, lighting, and rendering.
UV Mapping: To ensure accurate texture placement on complex surfaces.
Cycles Render Engine: For high-quality, photorealistic rendering.
Conclusion:
This 3D parking lot model showcases my ability to create detailed and functional environments using Blender. It demonstrates a strong understanding of 3D modeling, texturing, lighting, and animation techniques. The project can be further expanded by adding more interactive elements or integrating it into a larger urban design.
Let me know if you need further adjustments or additional details!




