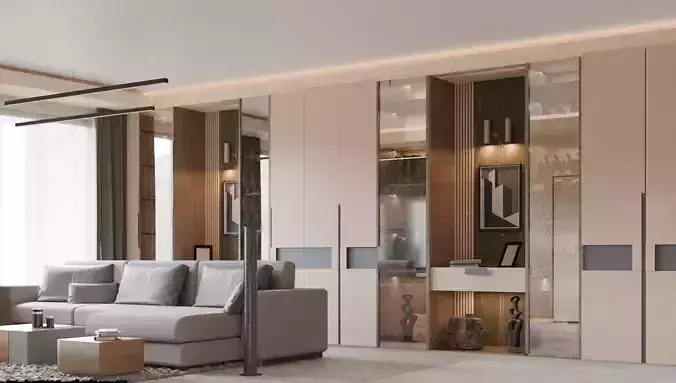1/9
A living room that was made in modern/contemporary style with a little mix of minimalism. The project includes living room with adjacent kitchen/dining area, multiple variants of a huge wardrobe that spans across living room and hallway and hallway itself.The project was done using revit - for a general layout of the room - and then imported into blender for further work that includes furnishing the place, setting up proper lighting and making some minor adjustments to the layaout of the room. Both blend. and fbx. files include all the neccessary textures so you'll be able to easily make all the neccessary changes, for example, change colors of furniture, walls, floors etc. without having too much of a hassle of changing overall style or having to download. Also blend. file is super optimized and weights only 115mbs so it can be easily edited even using potato PCs.
REVIEWS & COMMENTS
accuracy, and usability.









