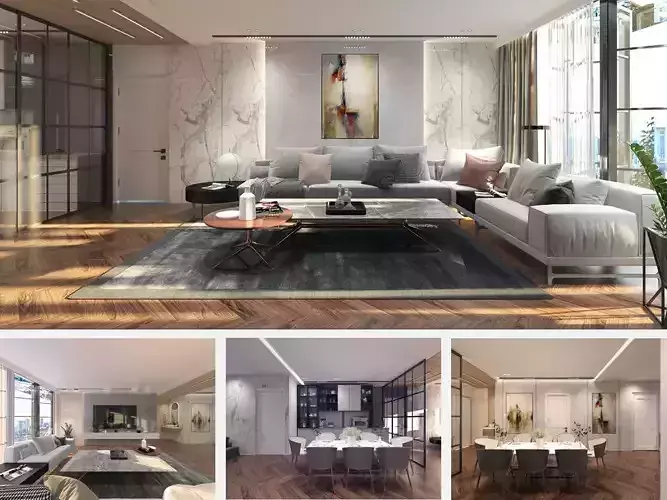1/6
This professionally crafted living and dining room 3D model is designed using 3ds Max, AutoCAD, V-Ray, and Photoshop, ensuring high-quality output for architectural visualization and interior design projects.
Key Features:
Modeled in 3ds Max and AutoCAD for precision and accuracy.Rendered with V-Ray for realistic lighting and materials.Post-processed in Photoshop to enhance presentation.Includes all furniture, decor items, and lighting setup.Fully textured with PBR and high-resolution materials.Optimized for both still renders and animations.
Technical Details:Formats: 3ds Max (.max), FBX, OBJ.Polygons and vertices count: [Insert details].Ready-to-render scene with V-Ray settings included.
Applications:Architectural Visualization.Interior Design Projects.Virtual Reality (VR) and Augmented Reality (AR).Game Environment Design.
Software Compatibility:Designed in 3ds Max and AutoCAD.Compatible with V-Ray for realistic rendering.Includes Photoshop PSD files for post-processing.Why Choose This Model?Save time and elevate your projects with a ready-made, high-quality 3D interior scene. Perfect for architects, designers, and 3D artists.
For inquiries or custom modifications, feel free to contact me.
REVIEWS & COMMENTS
accuracy, and usability.






