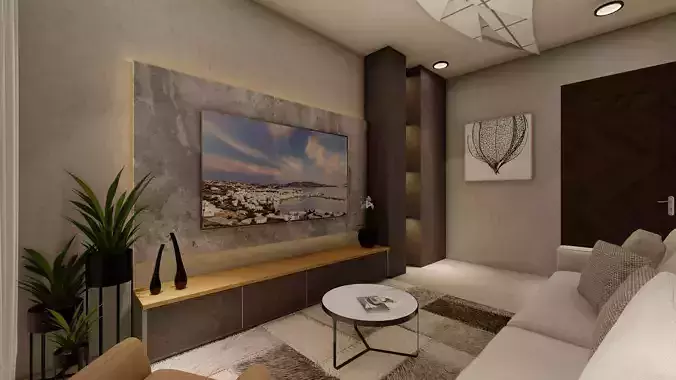1/7
Interior Scene With All The Models And Materials And Lights You can see how I have done the lighting and materials in this scene with the lumion renderer. Interior Living scene complete with all settings, materials, lights, objects and shots to obtain the results of the images visible in the style of company catalogsFormats: sketchup Render: Lumion, keyshotModern Available in the required textures and files archive .
The interior living room design was meticulously crafted using a combination of powerful software tools such as SketchUp, Lumion, and KeyShot. This harmonious collaboration of design and visualization software allowed for the creation of a stunning and immersive living space.
Starting with SketchUp, the designer laid the foundation for the room's layout and architecture. The software's user-friendly interface enabled precise modeling of walls, windows, doors, and other structural elements. The designer could easily manipulate and refine the room's dimensions, ensuring a seamless integration of various design elements.
Once the basic structure was complete, Lumion stepped in to bring the living room to life. This real-time rendering software allowed the designer to apply materials, textures, and lighting effects with unparalleled realism. Lumion's extensive library of pre-built materials and objects provided a vast range of options to choose from, ensuring every detail was carefully considered. The designer could experiment with different furniture arrangements, wall colors, flooring options, and lighting scenarios, instantly visualizing their impact on the overall ambiance.
To further enhance the visualization and present the living room design in a photorealistic manner, KeyShot was utilized. This advanced rendering and animation software excelled in producing high-quality, lifelike images and videos. With KeyShot, the designer could fine-tune materials and textures, adjust lighting parameters, and simulate realistic reflections and shadows. The end result was a set of visually stunning images and captivating animations that showcased the living room's potential in the most appealing way possible.
The combination of SketchUp, Lumion, and KeyShot empowered the designer to explore a myriad of design possibilities, making informed decisions, and achieving a compelling final result. The result was an interior living room that seamlessly blended aesthetics, functionality, and an inviting atmosphere, all visualized with utmost accuracy and attention to detail thanks to the power of these remarkable software tools.
REVIEWS & COMMENTS
accuracy, and usability.







