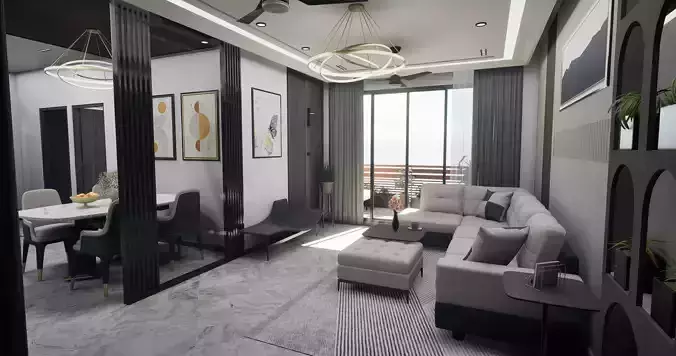1/57
- 3D model of a 3 BHK apartment with interior assets and textures.
The apartment was designed from a CAD floor plan with real world dimensions in Blender.
The pack contains -
Blender Project File with packed textures
FBX File
OBJ File
Textures
The assets in the scene include -
4 Doors
4 Sliding Windows
1 Kitchen Window
Bathroom Exhaust
5 Fall Ceiling
2 Ceiling Lights
1 Wall Lamp
1 Table Lamp
1 Ceiling Fan
1 Plant Decor Unit
6 Wall Pannel Designs
1 Glass Pannel
4 Curtains
3 Door Mats
3 Carpets
1 L-Shaped Sofa
2 Bed Sofa
3 Chairs
1 Coffee Table
3 TV Cabinets
2 TV
1 Dining Table with Chairs
2 Drawer Cabinets
1 Refrigerator
1 Modular Kitchen with Sink, Stove, Microwave, Chimey, Utensils, Jars, Packages, Spices, Toaster, etc..
1 Kids Bunk Bed
1 Kids Wardrobe
1 Study Table
1 Study Chair
2 Kids Soft Toys
2 Double Beds
2 Adult Wardrobes
2 Dressing Table with Chairs
1 Balcony Glass Door
1 Washing Machine
1 Drying Rack
3 Washbasins with Drawers, Towel Racks and Accessories.
Bathroom Items - Western Commode with Toilet Paper, Shower Glass, Shower Sets, Soap Rack, Towel Rack, Taps, Buckets, etc..
Balcony Garden
Balcony Steel Railings
25 House Plants with Pots.
Decor Items - Wall Design Patterns, Pillows, Bedsheets, Books, Flowers, Vases, Portraits, Wall Paintings, Fruit Basket, Pen Case, Makeup Items, Incense Pots, Dress, etc..
Materials and Textures - Wall tiles, floor tiles, marbles, bathroom tiles, wooden tiles, multiple textures and materials for plastic, gold, steel, metals, wood, glass, wall paintings, pvc, fabrics, carpets, book cover, wall paint, plants, etc..
Please drop a message for more information. Thank you
REVIEWS & COMMENTS
accuracy, and usability.


























































