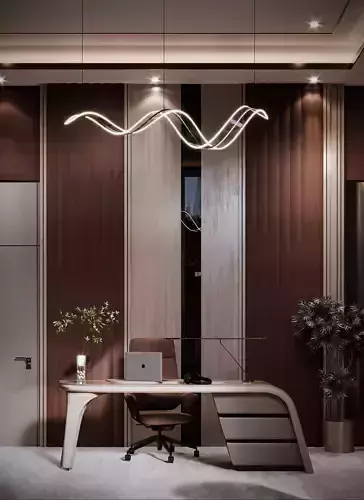1/11
A luxurious and refined office space nestled within a private villa, this design balances sophistication with comfort. The layout embraces a modern classic aesthetic, featuring rich wooden finishes, elegant paneling, and tailored built-in shelving that seamlessly blends function with style.
A large executive desk anchors the room, complemented by a comfortable seating area for informal meetings. The neutral color palette, paired with warm lighting and premium materials, creates an inviting yet professional atmosphere—perfect for focused work or high-level discussions.
Carefully curated decor elements, such as artwork and accessories, add personality without overwhelming the space. Natural light enhances the openness, while curtains and ambient lighting ensure privacy and control.
This villa office offers a serene and inspiring environment, combining elegance and practicality in a beautifully personalized workspace.
REVIEWS & COMMENTS
accuracy, and usability.











