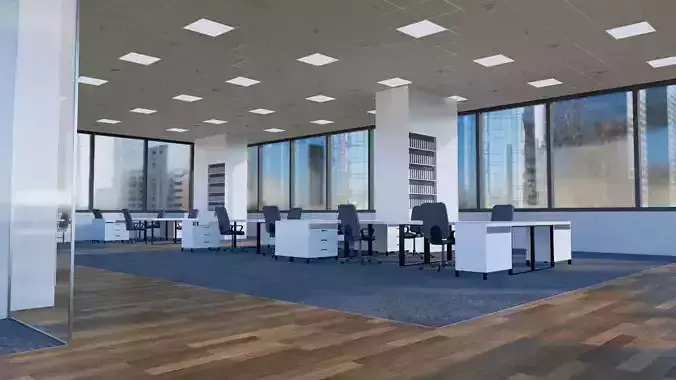1/52
Office model. It measures 25m x 25m and is designed as an open office. All objects included in the model content were modeled by me. I used sketchup as a modeling program. Sample renderings were taken with the Enscape rendering engine. Wood and carpet were used on the floor. The suspended ceiling was designed as 60cm x 60cm. There are sprinkler heads, smoke detectors, ventilation grilles and lighting elements on the suspended ceiling. It has been exported to other required file formats and is available in the file content. Images have also been uploaded for example purposes. Thank you for the interest you have shown. Please don't forget to leave a like and comment. Thank you.
SketchUp Entities processed:
2506 Groups 2442 Instances 156187 Faces 19 Materials 6 Textures
OBJ Entities exported:
224402 Faces 19 Materials 6 Textures
FBX Entities exported:
224402 Faces 19 Materials 6 Textures
3ds Entities exported:
464873 Triangles 3032 Edges 4 Cameras 20 Materials 6 Textures
REVIEWS & COMMENTS
accuracy, and usability.




















































