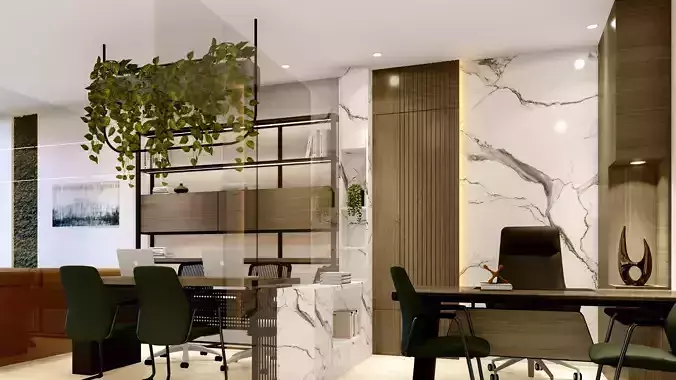1/5
This Contemporary Executive Office Interior is a meticulously detailed 3D model designed for architectural visualization, commercial presentations, and high-end interior projects.The space combines modern elegance with functional sophistication, making it ideal for executive offices, design studios, or corporate environments.This contemporary executive office interior 3D model showcases a modern and elegant workspace designed for architectural visualization and professional interior projects. The layout features an executive desk zone, a comfortable client area, decorative wall panels, and a warm lighting setup that creates a balanced corporate environment.
The model is fully textured and ready for rendering, ideal for use in commercial presentations, real estate visualization, or design portfolios. Detailed materials, realistic lighting, and fine furniture modeling make this scene suitable for both still renders and animations.
All files are organized and clean for easy workflow integration. The package includes formats for most leading 3D software.
Included formates:
Autocad Plan
SketchUp (.skp) – editable main scene
Lumion file with renders – ready visualization images and file
FBX / 3DS / OBJ / DAE (Collada) – compatible with all major 3D tools
Textured materials included – wood, marble, metal, and fabric
REVIEWS & COMMENTS
accuracy, and usability.





