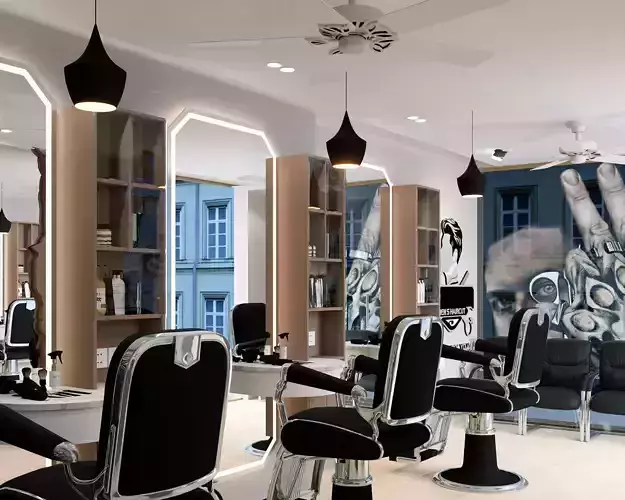1/5
This modern luxury barber shop interior design 3D model offers a perfect balance of elegance, function, and masculine aesthetics, making it ideal for premium grooming spaces. Designed with a sleek black and beige color scheme, LED-lit mirrors, pendant lighting, and tattoo-inspired wall art, it creates a bold and contemporary atmosphere that attracts attention. The layout is carefully planned for maximum comfort and efficiency, including reception, waiting area, styling stations, and wash unit. Perfect for architectural visualization, interior design presentations, commercial renovation projects, and professional portfolios. The complete package includes SketchUp (skp) editable 3D model, Lumion (ls9 or ls10) render-ready scene with lighting and materials, AutoCAD (dwg) plans and working drawings, and multiple universal formats such as Collada (dae), 3DS (3ds), FBX (fbx), and OBJ (obj). Each element is crafted with high-quality materials, realistic lighting, modular scalability, and optimized file sizes for smooth performance across different platforms. This project is a ready-to-use resource for architects, interior designers, and 3D artists looking to deliver premium salon or barbershop visualizations effortlessly.
REVIEWS & COMMENTS
accuracy, and usability.





