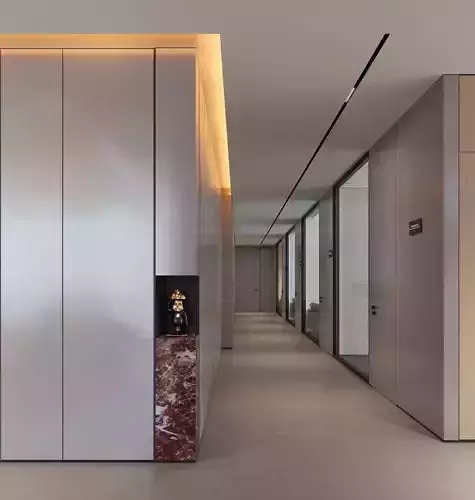1/18
DescriptionA complete office interior scene that includes various workspaces designed for both functionality and comfort. The scene features an executive office, general manager’s office, deputy manager’s office, manager’s office, meeting rooms, reception area, finance room, and negotiation room. This design is ideal for businesses, corporate offices, and real estate projects aiming to create a professional and modern working environment.
Features of the Design:
Executive Office: A luxurious and spacious office with elegant furniture, a large desk, comfortable seating, and stylish decor.
General Manager's Office: A well-appointed office designed for high-level executives, featuring premium furnishings and a sophisticated layout.
Deputy Manager's Office: A modern and functional office space designed for managerial staff with ergonomic furniture and professional design elements.
Manager's Office: A practical and comfortable office space equipped with modern furniture, storage, and workspace solutions.
Meeting Room: A formal conference room with a large table, high-back chairs, and integrated technology for presentations and discussions.
Reception Area: A welcoming and stylish reception space with seating, modern lighting, and a sleek reception desk.
Finance Room: A secure and well-organized office designed for financial staff with efficient storage and a clean, professional atmosphere.
Negotiation Room: A private and intimate space designed for negotiations and discussions, featuring comfortable seating and a neutral color palette.
Created with: 3ds Max 2020Rendered using: Corona RendererTextures and materials: Included and properly mappedLighting setup: Fully configured, ready to render
Includes: Office desks, chairs, conference tables, seating areas, lighting fixtures, plants, wall art, storage solutions, and decorative elements.
Optimized and ready to render – just open the file and hit render!
This scene is ideal for 3D artists, interior designers, corporate offices, and companies looking to visualize modern office spaces and executive environments.
Additional InfoSoftware: 3ds Max 2020Renderer: CoronaFormat: .max (with .fbx available)Textures: IncludedUnits: Millimeters
REVIEWS & COMMENTS
accuracy, and usability.


















