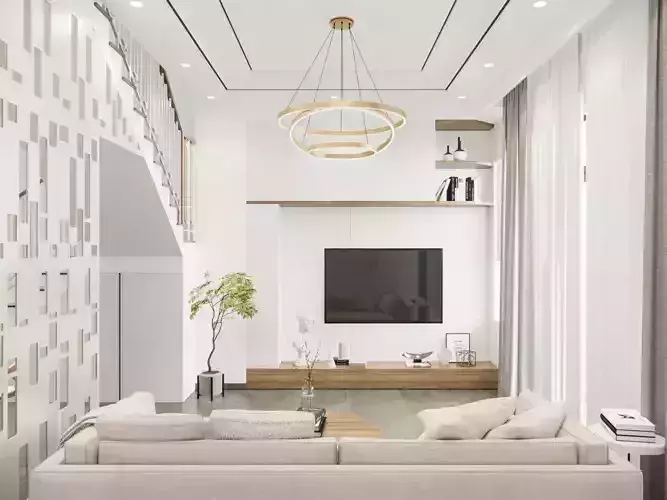1/8
3D model for SketchUp. This complete interior scene features an open-concept layout with contemporary kitchen, elegant dining area, luxurious living room, and stylish mezzanine level connected by a stunning staircase.
Perfect for architects, interior designers, and real estate professionals creating high-end visualizations and presentations. This ready-to-render model includes fully detailed rooms with modern furniture, white island kitchen with wood accents, decorative lighting fixtures, and refined textures throughout.
Key Features:
- Complete duplex apartment with kitchen, dining, living room and upper level
- Contemporary Scandinavian-minimalist design aesthetic
- High-quality textures and realistic materials
- Optimized geometry for smooth SketchUp performance
- Easy to customize colors, materials, and layout
Ideal for architectural visualization, real estate marketing, client presentations, portfolio projects, and interior design concepts. Download now and elevate your renders with this professional-grade apartment model that saves hours of modeling time.
REVIEWS & COMMENTS
accuracy, and usability.








