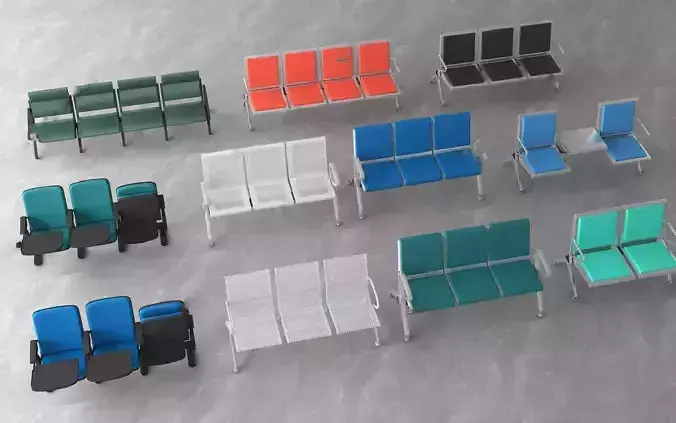1/8
Stop searching for professional waiting room seating. This complete airport-style seating collection delivers 8 furniture configurations in multiple color variations ready for immediate architectural visualization. Every model optimized for SketchUp with commercial-grade quality that transforms reception areas, terminals, and public spaces.
COMPLETE COLLECTION INCLUDES:
- 24 Individual beam seating units (2-seat, 3-seat, 4-seat, 5-seat configurations with center tables)
- 8 Different color schemes: Turquoise, White, Black, Blue, Navy, Red, Green, Grey, Beige with natural wood and black metal frame options
- Metal beam construction with perforated seat backs for ventilation
- Individual seat modules with armrests and connecting center tables
- Modular components allowing custom configuration flexibility
- Clean contemporary design suitable for airports, hospitals, transit stations, government buildings, corporate lobbies
DIVERSE CONFIGURATIONS READY TO USE:Row 1 - Standard 3-4 seat beams in turquoise, white, black, blue with matching colorsRow 2 - Premium configurations with red, orange accents on white and grey frames
Row 3 - Multi-color variations including green, teal, navy options with wood and metal finishesRow 4-5 - Extended 5-seat configurations with natural wood, black, grey color schemesRow 6-8 - Complete modular breakdown showing individual components and assembly options
TECHNICAL SPECIFICATIONS: Heavy-duty metal frame construction with perforated metal seats and backs. Beam seating features modular connecting system allowing unlimited configuration possibilities. Each unit includes detailed metal work, realistic materials, and accurate commercial furniture proportions for photorealistic rendering.
PROFESSIONAL APPLICATIONS: Airport terminal designs, hospital waiting rooms, transit station projects, government building lobbies, university student centers, corporate reception areas, conference center public spaces, sports arena concourses, shopping mall seating zones, healthcare facility waiting areas.
This collection solves the critical challenge of populating large public spaces with appropriate commercial seating. Perfect for architects presenting transportation hubs, interior designers creating healthcare facilities, urban planners visualizing civic buildings, or developers showcasing mixed-use projects requiring high-capacity public seating.
INSTANT VALUE MULTIPLIER: Eight complete color schemes means maximum scene variety without additional purchases. Configure endless layout combinations from 2-seat intimate groupings to extensive 10+ seat terminal rows. One collection replaces dozens of individual furniture purchases.
Production-ready with clean geometry optimized for rendering performance in large scenes. Simply drag position and arrange. Every configuration ready for immediate professional visualization without modification or additional setup required.
REVIEWS & COMMENTS
accuracy, and usability.








