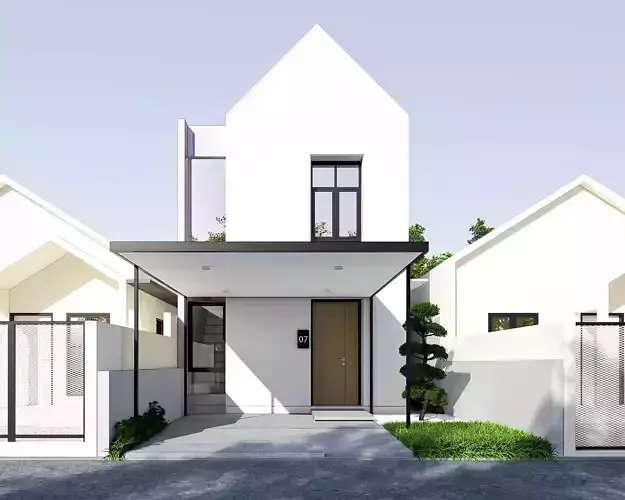1/56
Full House 2 Storey Architecture and Interior Design
FACADE
The facade of this house has a modern minimalist style with clean lines and basic geometric motifs. The predominant use of white on the outside creates a clean and beautiful appearance, while black accents on the window frames and flat roof make a dramatic contrast and lend individuality to the structure. Large windows strategically positioned throughout the home let in plenty of natural light, giving the sense of a larger and more open room. The carport's flat roof adds to the minimalist aesthetic while also offering weather protection.
Vegetation components, such as beautiful plants in front of the home, are precisely organised, adding a natural touch to the overall design, which seems modern and practical. The front fence, with a basic yet modern design made of black metal, completes the house's minimalist aspect. The arrangement of the home is centred on the main entrance, with a clearly visible house number, creating the appearance of order and ease of recognition. This style is ideal for urban locations that value space economy and a clean look.
LIVING ROOM
This living room's interior design emits a modern minimalist atmosphere via the use of natural components and a warm colour palette. Exposed concrete walls provide a powerful industrial sense while being pleasant owing to the use of light-colored timber furnishings. The cream-coloured sofa in the centre of the room creates a warm and inviting atmosphere, while the kitchen table incorporated into the living room area contributes to the feeling of an open and versatile space. Large glass doors face the tiny garden outside, providing natural illumination and balancing the entire design.
Simple wooden wall shelves, beautiful plants, and decorative features like black floor lamps and neutral-colored vases serve as highlights that enhance the area without detracting from its minimalist aesthetic. The wall-mounted television adds a touch of technology that is not overpowering and complements the overall design idea. The use of strong lines on the glass doors and windows enhances the modern appearance and creates a tidy and ordered visual flow. Overall, this living room achieves an ideal combination of utility and aesthetics, with an emphasis on exquisite simplicity.
KITCHEN and ISLAND
This kitchen design incorporates a modern minimalist idea with a heavy use of wood elements, creating a warm and natural atmosphere. This kitchen maximises space by integrating light wood cabinets beneath the stairs, resulting in concealed and efficient storage. The white hexagon patterned backsplash adds visual complexity while also providing a soothing contrast to the surrounding wood tones. The spherical pendant lamp over the kitchen island becomes the focal point, with its warm light creating a welcoming and intimate ambiance in this area. The combination of neutral colours and geometric features gives this kitchen a modern and clean vibe, while the black detailing on the chairs and stair rails add a striking accent that enhances the room's individuality.
This design also includes a multipurpose kitchen island, which serves as both a dining table and a food preparation space. Its elegant yet efficient form allows for flexible space layouts. The marble material on the island surface exudes elegance and luxury while also making cleaning easy. The open design with huge sliding glass doors connects the kitchen to the outside area, giving the impression of a larger room and allowing natural light in. This not only improves the aesthetics but also adheres to the philosophy of sustainable architecture by maximising the use of sunshine. This kitchen's blend of natural materials, modern technology, and clever spatial layout makes it suitable for daily activities and family gatherings.
MASTER BEDROOM
This master bedroom has a Japandi concept interior design, which combines minimalist Japanese style with warm Scandinavian flair. The room's walls are covered with lattice-patterned wooden panels, which creates a quiet and ordered ambiance. The colours utilised in this area are dominated by neutral palettes such as white, grey, and natural wood brown, creating a peaceful atmosphere. The low minimalist bed complements other basic yet efficient furnishings, including a console table with storage beneath the TV and a closet with attractive frosted glass doors.
Natural lighting is maximised by huge windows that enable the most light to enter, while artificial lighting is provided by a basic yet creative tiny chandelier, providing warmth and calm to the area. Small elements, such as a white vase with dried plants on the console table, add to the Japandi aesthetic. This bedroom not only emphasises attractive aesthetics, but also prioritises comfort and tranquilly, in keeping with Japandi design principles that value balance between usefulness and beauty.
KIDS BEDROOM
This child's room embodies the Japandi idea, a fusion of Japanese and Scandinavian design that emphasises simplicity and practicality. Clean white dominates the walls, creating a feeling of spaciousness and brightness. Wooden components on the bed and other furniture offer warmth, resulting in a cosy and relaxing ambiance. The barrier behind the bed is made of wooden panels with a grid pattern, similar to traditional Japanese design, and the light hardwood floor adds a natural and ecologically friendly Scandinavian touch.
On the other side of the room, there is a basic yet attractive study table situated directly in front of a huge window that lets plenty of natural light in. This table has an ergonomic chair, which provides comfort for the youngster as they study. Minimalist accessories, such as dried flower vases and table lamps with modern designs, support the Japandi style, which values visual purity and functionality. This room is intended to give a tranquil environment that promotes focus, with an efficient layout and no extraneous frills.
**
BONUS
**
LAUNDRY AREA, WORKING SPACE, BATHROOM 1, BATHROOM 2
REVIEWS & COMMENTS
accuracy, and usability.
























































