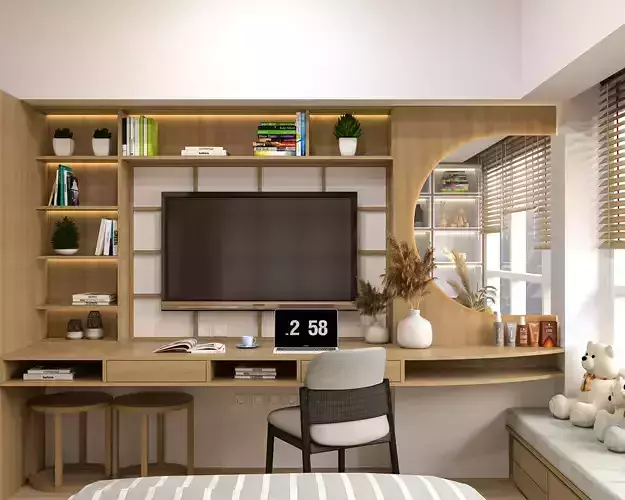1/42
Japandi Studio Apartment Interior Design
BEDROOM and KITCHEN
The interior design of this studio apartment follows the Japandi idea, which mixes Japanese and Scandinavian elements to create a minimalist yet comfortable ambiance. The predominant use of natural wood colours on wall panels, flooring, and furniture produces a natural and pleasant atmosphere. In the kitchen, open shelves with hidden lighting provide a tidy and practical appearance, while cooking utensils and other equipment are well-stored so that they do not detract from the overall design.
In the bedroom, the utilisation of a Murphy bed is really creative. When not in use, this bed may be folded and linked to the wall panel, allowing the room to be utilised for other activities. The cupboards and shelves surrounding the Murphy bed not only give more storage, but also provide aesthetic value with minimalist decorations like flower vases and books. Placing vividly coloured pillows on the bed creates an interesting contrast with the surrounding sober colour scheme.
The work space and eating table are really well arranged. The work table, paired with the storage shelves above, maximises vertical space. Meanwhile, a tiny dining table that can be folded into a single unit in the Murphy Bed and two wooden chairs add flexibility to the room. Large windows with wooden shutters bring in natural light, making the space appear bigger and brighter. A few beautiful plants in the corner of the dining table offer a fresh, dynamic aspect.
Bench Chair in front of the window is both utilitarian and relaxing. A long bench with storage below not only adds sitting but also offers useful storage space. The placing of teddy bears and cushions provides a nice personal touch. The open shelf next to the window serves as both a storage place and a decorative feature, emphasising the Japandi notion of striking a balance between utility and appearance.
Overall, the interior design of this flat successfully combines Japanese and Scandinavian characteristics. The use of a Murphy bed, the selection of versatile furniture, and the arrangement of basic yet appealing decorative pieces make this room feel big, useful, and welcoming. This design is ideal for a modern lifestyle that values space efficiency while maintaining comfort and beauty.
BATHROOM
This bathroom combines pragmatic design with a lovely aesthetic, creating a space that is not only useful but also peaceful and invigorating. This design employs a neutral colour scheme dominated by white and grey, creating a clean and spacious image. The presence of wood elements provides warmth and character to the area.
The shower area is clearly demarcated by transparent glass panels that offer a modern style while also allowing light to flow freely, giving the impression of a bigger room. White wall tiles with a vertical stripe pattern provide the illusion of height in the space and offer a basic but charming decorative element. The big, contemporary shower offers a refreshing bathing experience and has an extra shower head for further versatility and convenience.
The wash-basin area is smartly designed, with a contemporary and sleek oval-shaped sink mounted on a minimalist oak countertop. A huge round mirror with illumination adds dimension to the room and creates the illusion of space and elegance. An open wall shelf next to the mirror adds useful storage space while displaying attractive components like green plants and toiletries.
The integrated cabinet design with open shelves offers effective storage without losing beauty. The combination of wood and LED lights behind the shelves creates a pleasant visual impact and provides comfortable ambient lighting at night. This cabinet stores personal goods neatly, helping to keep the room clean and organised.
The toilet is positioned strategically, with adequate room for user convenience. Grey ceramic walls create a striking and modern look while still being easy to maintain. Choosing a toilet with a hanging design creates a light appearance and makes it easy to clean the floor beneath. This place was meticulously created to deliver the best possible user experience.
Overall, this bathroom remodel was successful in providing a place that is useful, aesthetically pleasing, and calming. This bathroom is great for relaxation and rejuvenation thanks to its high-quality materials and innovative design. Each feature was carefully chosen and placed to strike a balance between utility and beauty, making this bathroom the ideal place for homeowners to begin and finish their day feeling refreshed and energised.
REVIEWS & COMMENTS
accuracy, and usability.










































