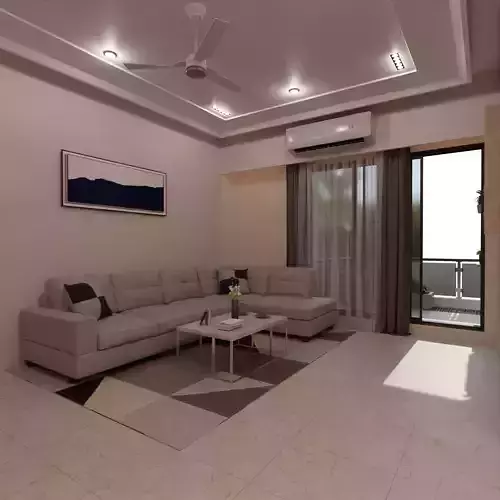1/20
- 3D model of a 2 BHK apartment with interior assets and textures.
The apartment was designed from a CAD floor plan with real world dimensions in Blender.
The pack contains -
Blender Project File with packed textures
FBX File
OBJ File
Textures
The assets in the scene include -
3 TV Cabinets
1 TV
3 Curtains
1 Air Conditioner
4 Fall Ceiling
1 Ceiling Fan
2 Ceiling Lights
1 Chandelier
1 L-shaped Sofa
1 Coffee Table
2 Carpets
1 Dining Table
1 Refrigerator
1 Drawer Cabinet
1 Modular Kitchen with Microvave, stove and chimney
1 Store room
Store room assets - fruits, jars, packaged items, spices, glasses, utensils, etc..
1 Washing Machine
1 Drying Rack
2 Double Beds
2 Wardrobes with Decor Items
2 Wall Clocks
2 Dressing Table with chair and mirror
2 Decor Cabinets
1 Armchair with Leg Support
Balcony Garden with 9 House plants
Balcony Floor grill
Balcony glass railing
3 Sliding Windows
2 Bathroom Windows
2 Washbasins with towel rack and accessories
5 Doors
Bathroom Items - Shower Glass, Shower set, towel rack, commode, toilet paper, soap rack, taps, bucket, etc..
Wall Decor Items
Other Decor Items - Wall Paintings, Books, Flowers, Vases, Folders, Fruit Baskets, Trophies, Incense pot, etc..
Materials and textures - Floor tiles, marble, wall tiles, wooden floor, carpet, wall paints, posters, multiple wooden, plastic, metal, gold, pvc, glass, fabric and other materials.
Please drop a message for more information.Thank you
REVIEWS & COMMENTS
accuracy, and usability.





















