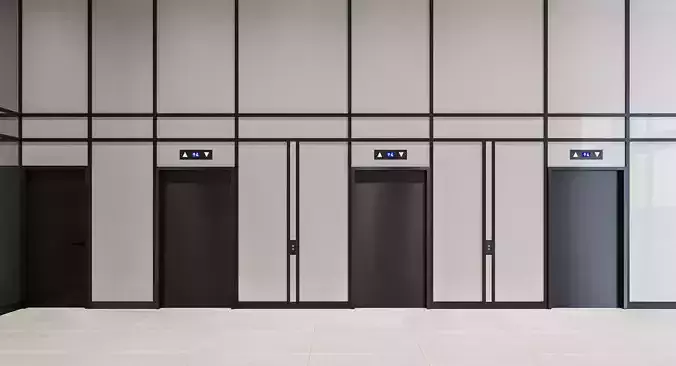1/5
This premium 3D model set features a modern, minimalist elevator design suitable for architectural visualization and commercial interior projects. The package includes:
Interior View: A sleek elevator cabin with black panels, mirrored walls, stainless steel accents, and a soft-lit ceiling for an elegant, high-end aesthetic.Exterior View: A polished elevator bank showcasing three sleek, black elevator doors framed within a contemporary wall panel system.Rendered with Corona Renderer and modeled in 3ds Max, this asset is optimized for realistic results in various lighting scenarios. Perfect for use in luxury office buildings, hotels, or residential spaces.
High-detail modeling for realism.Suitable for close-up renders.Clean topology and professional-level UV mapping.Textures and materials designed to achieve photorealistic results.
REVIEWS & COMMENTS
accuracy, and usability.





