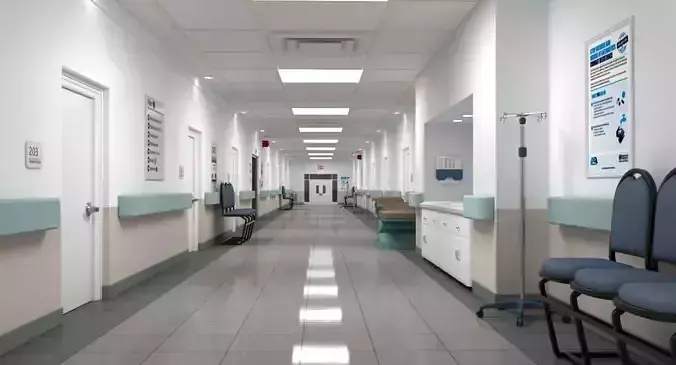1/25
HIGHLY DETAILED 3D MODEL OF A HOSPITAL HALLWAY
Description -This is a highly detailed and photo realistic 3D model of a Hospital Hallway, complete with a detailed elevator and hand washing station.
This model was created with Maya and rendered with V-RayMaya scene file contains V-Ray lighting setup and uses V-Ray materials.
Construction -This model was created with great care and attention to detail. All objects are properly grouped and named to ensure easy file management with clean and accurate polygonal meshes. All Object shaders are properly named and each material and texture can be modified.
Dimensions - This model is built to real-world scale. L=188ft, W=16ft, H=10ft.
Lighting -6 V-Ray rectangular lights are used to achieve lighting
This model is ready to render. No additional plugins are required.
-NEED THIS MODEL IN ANOTHER FILE FORMAT? Contact Support for free file conversions.-Close attention to detail makes this model ideal for interior design projects, design visualization, backdrop scenery and animation.-Many other high quality models and scenes are available from this artist.
REVIEWS & COMMENTS
accuracy, and usability.

























