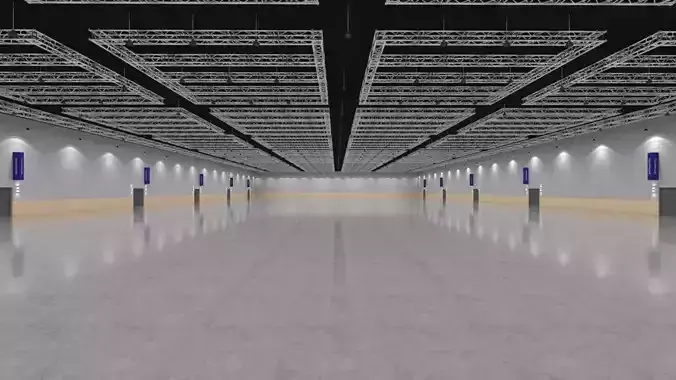1/5
This 3D model presents a spacious and modern exhibition hall, designed to accommodate a wide range of events, from trade shows and conventions to large-scale gatherings. The vast open space is complemented by a sleek, industrial aesthetic, featuring high ceilings with an intricate metal truss system, allowing for flexible lighting, banners, and hanging displays.
The polished concrete flooring reflects ambient light, enhancing the brightness of the venue while maintaining a clean and professional look. The perimeter walls are lined with evenly spaced doors, each labeled with signage, ensuring seamless navigation for visitors and exhibitors alike. Strategically placed wall-mounted spotlights provide additional illumination, highlighting key areas without overwhelming the space.
The ceiling structure is reinforced with a grid-like framework, designed for customizable rigging of lighting fixtures, speakers, or decorative elements, making it highly adaptable to different event setups. The hall’s neutral color scheme and minimalistic design ensure that branding elements and exhibition booths stand out, allowing for an immersive and dynamic event experience.
This model is ideal for showcasing exhibition planning, event layouts, and venue simulations, offering a realistic representation of a modern, multipurpose event space.
REVIEWS & COMMENTS
accuracy, and usability.





