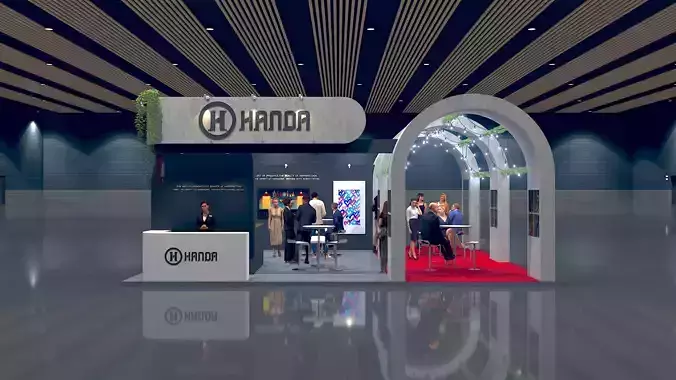1/9
This is a 9x9 meter exhibition booth designed with a modern and immersive concept, combining clean architectural lines with a touch of natural elements. The booth is divided into several visually distinct sections:
Entrance & Reception Area:At the front corner, a sleek white reception counter welcomes visitors, featuring a large vertical sign panel with a circular logo and nameplate on a concrete-textured structure. Greenery is added above the signage, giving a natural and inviting touch.
Central Lounge & Interaction Zone:The middle section of the booth serves as a casual meeting and lounge space with white round tables and chairs for informal discussions. This area is open and accessible, encouraging foot traffic and engagement.
Tunnel-Like Arched Galleries:Three large concrete-textured arch structures form a semi-enclosed gallery space running vertically. The red carpet inside these arches contrasts strongly with the neutral tones, creating a spotlight effect. Each arch is used to display artwork or product visuals on both inner and outer walls, enhanced by string lights and overhead greenery that add visual warmth and ambiance.
Side Wall Display & Screening Zone:On one side of the booth, a solid dark wall is dedicated to digital displays and framed artwork. It includes a small enclosed room or storage area with a door. This side functions as an immersive gallery or media showcase area, drawing in visitors with eye-catching visuals and lighting.
Lighting & Atmosphere:Overhead string lights and strategically placed spotlights illuminate key areas, creating a cozy and professional mood. The blend of greenery on top of the arches and along the signage gives the booth a refreshing, eco-friendly aesthetic.
Overall, the booth is a well-balanced blend of industrial and natural styles, offering space for product showcases, social interaction, and brand storytelling in a visually appealing and functional layout.
REVIEWS & COMMENTS
accuracy, and usability.









