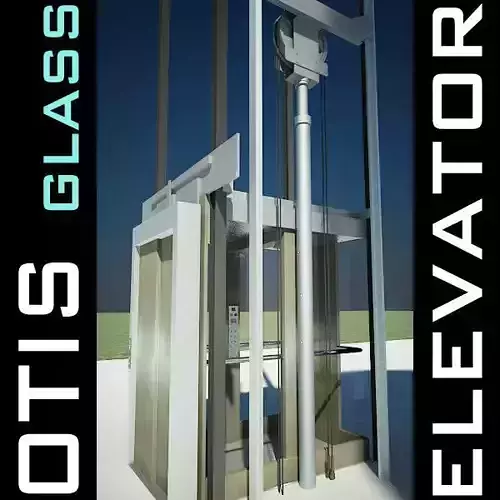
Elevator Lift 3D Model produced by OTIS 3D model
Highly detailed model of real OTIS elevator.
ready to render for:
- 3ds max 2016 + V-Ray
3ds max 2016 only - default scanline renderer
(for older versions of 3ds max you can import .3ds file)Cinema4D (textured)
Maya (textured)
SketchUp (textured)
Softimage (textured)
Lightwave (textured)
AutoCAD Architecture / Autodesk Architectural Desktop (.dwg)
AutoCAD 2000 (.dwg)
Rhino
other file formats:
- 3DS (textured)
- VRML (textured)
- OBJ (textured)
- Collada (textured)
- DXF
- Stereolithography
- DirectX
- Kaydara
polygons: 70 000verticies: 130 000
this formats makes it usable in 99% of 3D software programs.every format of this model has been verified in software that is designed for.
By using this model in your project you are sure to please your audience with a top class, accurate representation of the OTIS product.
Also check out my other models, just click on my user name to see complete gallery.
Thank you for your time.
keywords: elevator lift otis lifting floor building skyscraper office lobby entrance hall electric stairs ascensor panoramic cabin Steel glass people transport maxwell architecture vray escalator vertical

















