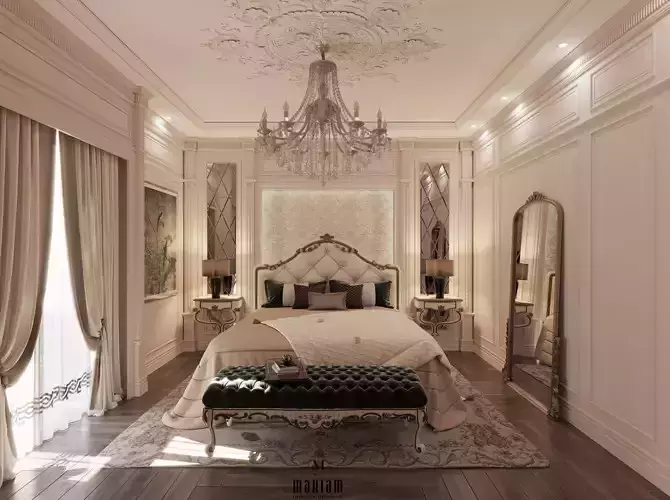1/11
Opulent Neoclassical Master Suite: Bedroom, Walk-in Closet & BathroomImmerse your architectural visualizations in unparalleled luxury with this meticulously crafted 3D model of a grand neoclassical master suite. This comprehensive scene encompasses a lavish bedroom, an expansive walk-in closet, and a sophisticated ensuite bathroom, all designed with exquisite detail and a timeless aesthetic. Perfect for high-end residential projects, virtual tours, and presentations demanding a truly opulent setting.
Scene Highlights:
Luxurious Master Bedroom:
Ornate Bed: A regal tufted upholstered bed with an elegant headboard serving as the focal point.
Grand Chandelier: A stunning crystal chandelier with intricate details hangs from a decorative ceiling medallion, casting a luxurious glow.Symmetry & Style: Flanking the bed are elegant nightstands with classic table lamps, complemented by mirrored wall panels and subtle textured wallpaper behind the bed.Bedroom Seating: A plush, tufted bench at the foot of the bed adds a touch of comfort and sophistication.Architectural Detailing: Rich wall moldings, ceiling cornices, and decorative pilasters create a strong sense of grandeur and classic elegance.Entertainment Wall: A dedicated wall features a sleek, wall-mounted television above a floating media console, set against a backdrop of subtle marble and framed by elegant sconces.Full-Length Mirror: A large, ornate floor mirror adds depth and functionality.Soft Furnishings: Luxurious drapes with intricate valances frame large windows, while a patterned area rug grounds the space.Flooring: Elegant dark wood flooring laid in a herringbone pattern adds warmth and sophistication.Expansive Walk-in Closet / Dressing Room:Showcase Storage: Extensive built-in wardrobes with glass-front doors display curated clothing, handbags, and shoes, creating a high-end boutique feel. Integrated lighting illuminates the contents.Central Seating: A plush, upholstered bench or ottoman provides a comfortable spot for dressing or relaxation, serving as a central island.Refined Lighting: A mix of recessed spotlights and track lighting, alongside a decorative flush-mount chandelier, ensures ample and elegant illumination.Architectural Continuity: The elegant wall paneling and cornice details extend into the closet, maintaining a cohesive design language.Window Nook: A charming window area with a built-in seat and soft drapes, offering natural light and a pleasant spot.Sophisticated Ensuite Bathroom:Modern Classic Vanity: A stylish vanity with a classic cabinet base and a sleek countertop, featuring a contemporary sink and an ornate framed mirror. Modern pendant lights hang in front of the mirror.Walk-in Shower: A spacious, modern walk-in shower with clear glass enclosures and elegant dark metal accents.Marble & Wood Accents: A harmonious blend of luxurious white marble and warm wood paneling creates a rich, textural environment.Contemporary Toilet: A modern wall-mounted toilet complements the clean lines of the space.Integrated Storage: Open and closed shelving within the bathroom provides practical storage and display options.Luxurious Flooring: The bathroom continues the use of exquisite marble flooring.This highly detailed 3D model is ideal for showcasing interior design proposals, creating photorealistic renderings for marketing, or populating virtual environments with a touch of timeless sophistication.Key Features:High-fidelity modeling of all furniture, fixtures, and architectural elements.Accurate proportions and realistic PBR textures.Optimized mesh for efficient rendering.Clean topology and organized scene structure with logical naming.Ready for close-up shots, virtual tours, and high-resolution renders.
REVIEWS & COMMENTS
accuracy, and usability.












