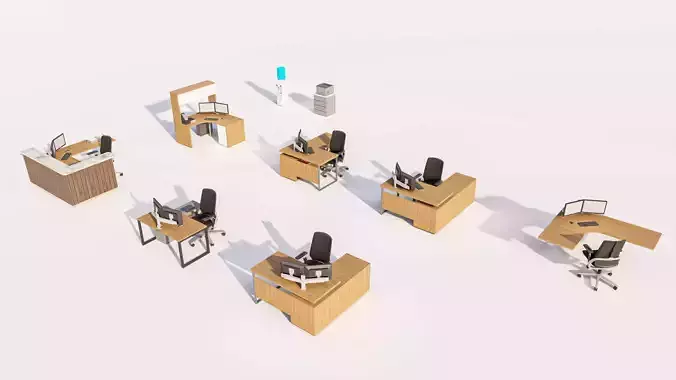1/16
This is a versatile, high-quality 3D model of a Modern Modular Office Desk System, designed for efficiently furnishing large, open-plan commercial office spaces. This asset is essential for interior architectural visualizations (Arch-Viz), corporate fit-outs, and space planning projects.
The model represents a contemporary approach to the workstation, balancing collaboration with individual focus:
Modular Desks: Features multiple interconnected desks forming rows of workstations. The desks typically utilize clean, minimalist designs with light wood or laminate tops and sturdy metal frames (often white or silver).
Partitions: Includes low-height acoustic or privacy screens/partitions (often fabric or frosted glass) separating individual desks, providing visual division without isolating workers.
Integrated Storage: Each workstation includes essential storage, such as mobile pedestal drawers or low integrated cabinets, providing a clean and organized workspace.
Ergonomic Seating: The scene often includes matching ergonomic task chairs (not explicitly shown in the desks themselves, but standard for a complete workstation model) and modern desktop accessories (monitors, keyboards).
Scalability: Designed to be highly modular and easily duplicated or rearranged to fit floor plans of various sizes.
This model is optimized for clean geometry and is a core component for modern commercial interior design projects.
Included File Formats:
3DS – 3D StudioDWG – Autodesk AutoCADDXF – Autodesk AutoCADFBX – Autodesk and other 3D softwareDAE – ColladaOBJ – Universal formatSKP – SketchUpLUMION – Lumion LiveSyncSTL – Stereolithography (3D Printing Ready)
REVIEWS & COMMENTS
accuracy, and usability.
















