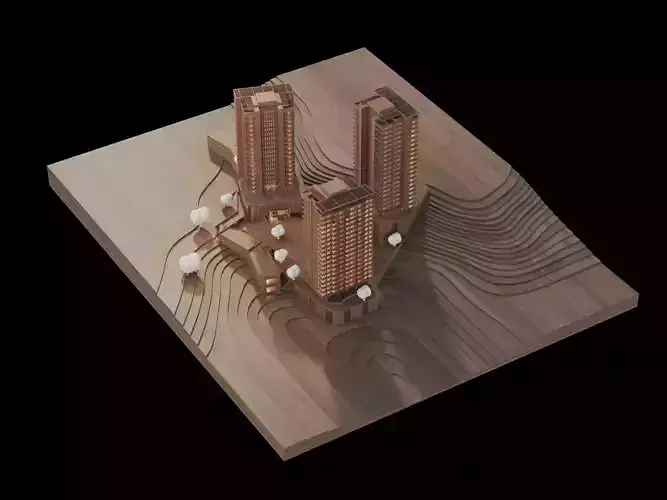1/29
FULL CGI 3DS MAX VRAY 3D model for Archviz. The project is a modern residential building model with a modern design rendered in maquette style. This model contains 3ds Max 2022 and 2019 scenes/cameras/textures ready for render in vray like you see in renders/screenshots, with the same render settings and lighting.
3ds Max native and exported to DXF, FBX, RHINO, OBJ, SKP & DWG (Without textures in these exported files). ZIP folder contains HDRI and maps. Feel free to use this models in your architectural and urban planning projects and architectural visualizations in different file formats. You can practice and learn about the scene, lighting, render setup, camera and environment.
Please can contact me by inbox if you have questions about the workflow and scene.
REVIEWS & COMMENTS
accuracy, and usability.





























