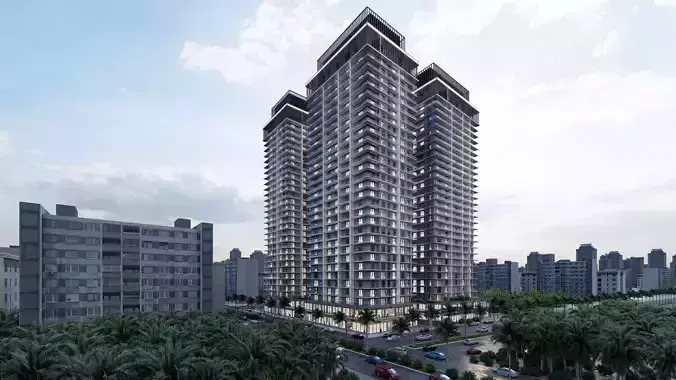1/6
Title: Modern Residential Skyscraper Complex with Commercial Ground Floor | High-Rise Architecture 3D Model
Description:
This is a highly detailed 3D model of a modern residential skyscraper complex designed with a mix of residential and commercial functionalities. The project consists of three high-rise towers featuring extensive balconies, sleek modern facades, and integrated ground-level retail spaces with brand signage.
Features:High-rise buildings: Three tall residential towers with contemporary architectural design.
Mixed-use development: Includes commercial stores
Courtyard design: Includes a landscaped inner courtyard with a decorative water fountain.
Detailed elements: Railings, glass facades, signage, pavement, vegetation, and lighting elements.
Technical Details:File Format: (skp, 3ds, obj, dxf, fbx, dae)
Textures: Not included
Render Engine: lumion
Polygon Count: 394.791
Units: Metric (meters)
Use Cases:Perfect for:
Architectural visualization
Real estate presentations
Urban planning simulations
Game environments and cinematic scenes
This 3D model is optimized for high-quality renders and animations, showcasing both exterior and semi-public interior environments. Ideal for developers, architects, and designers needing a complete urban high-rise scenario.
REVIEWS & COMMENTS
accuracy, and usability.






