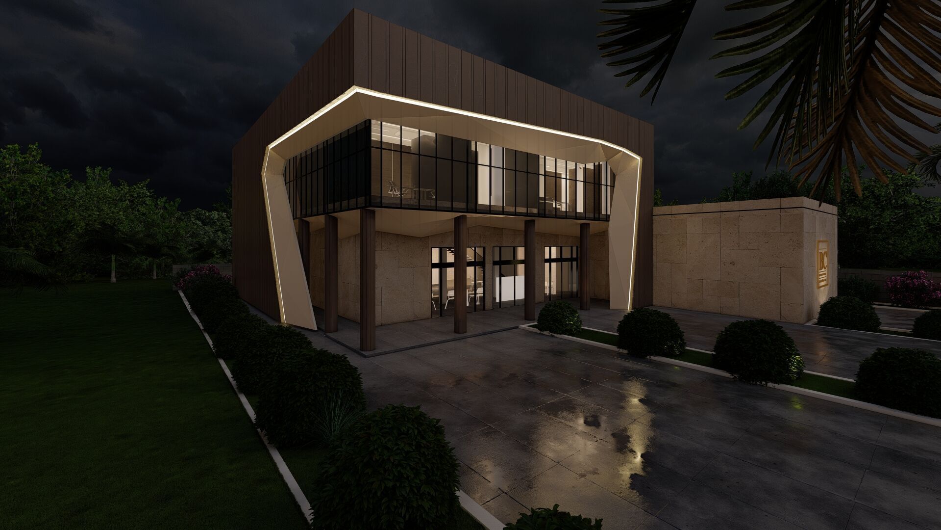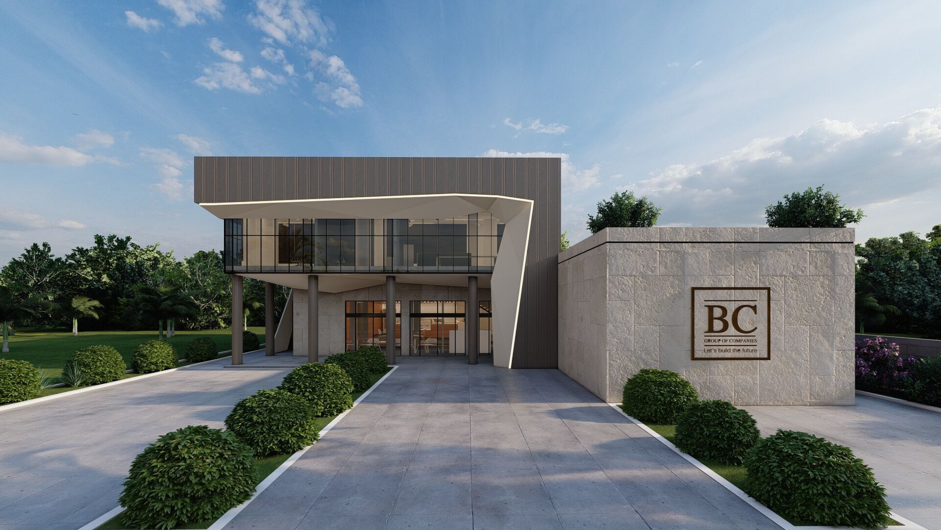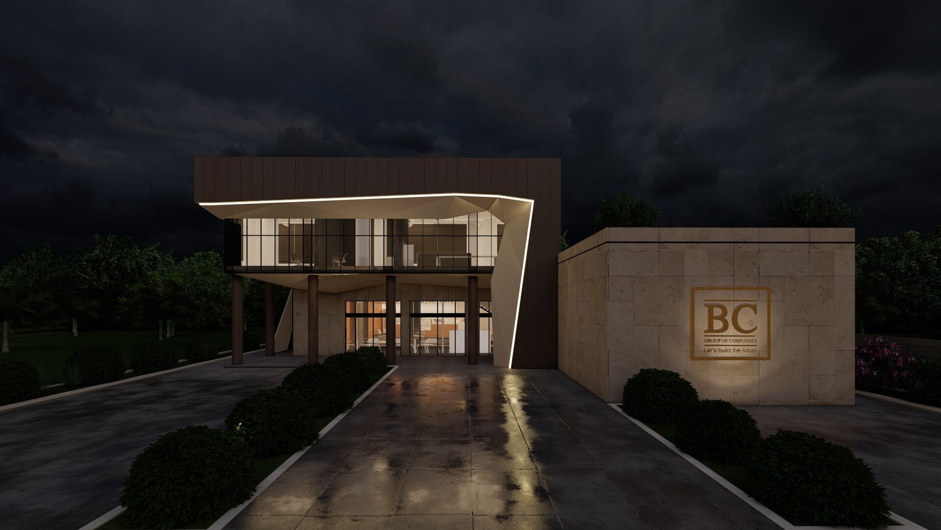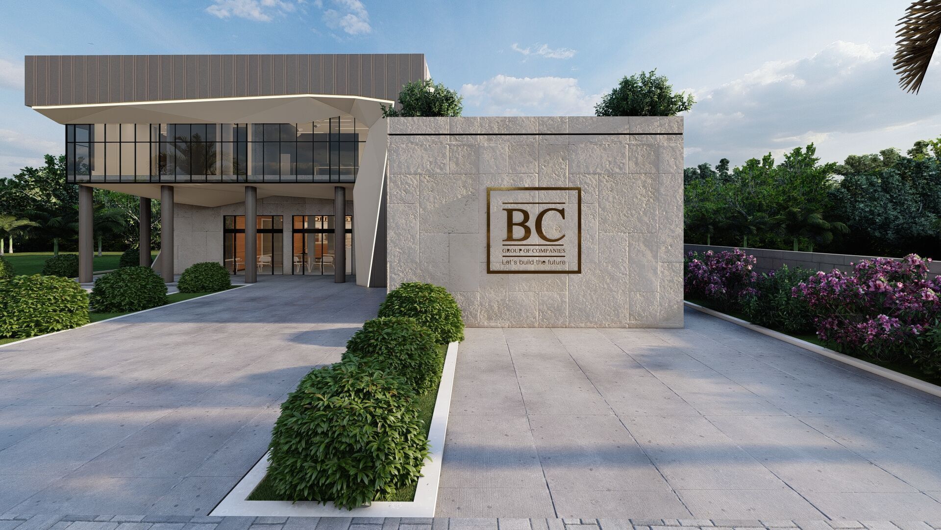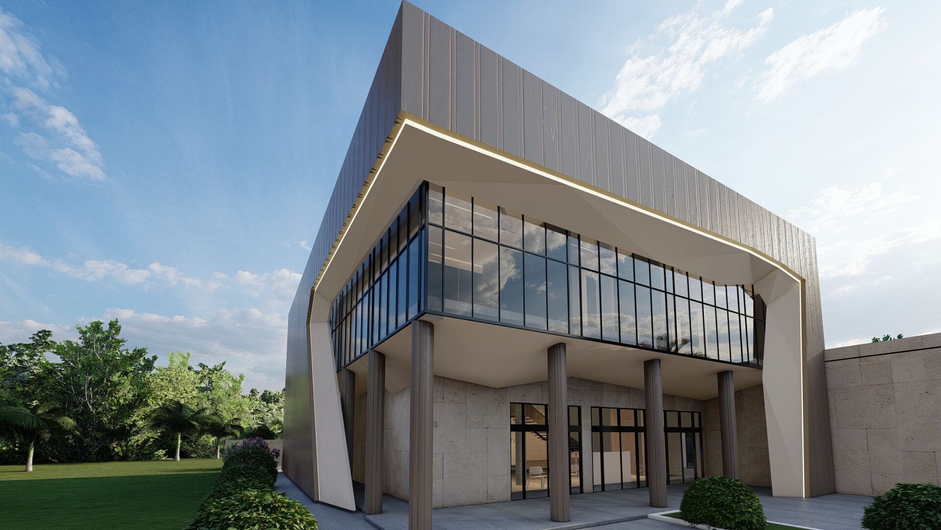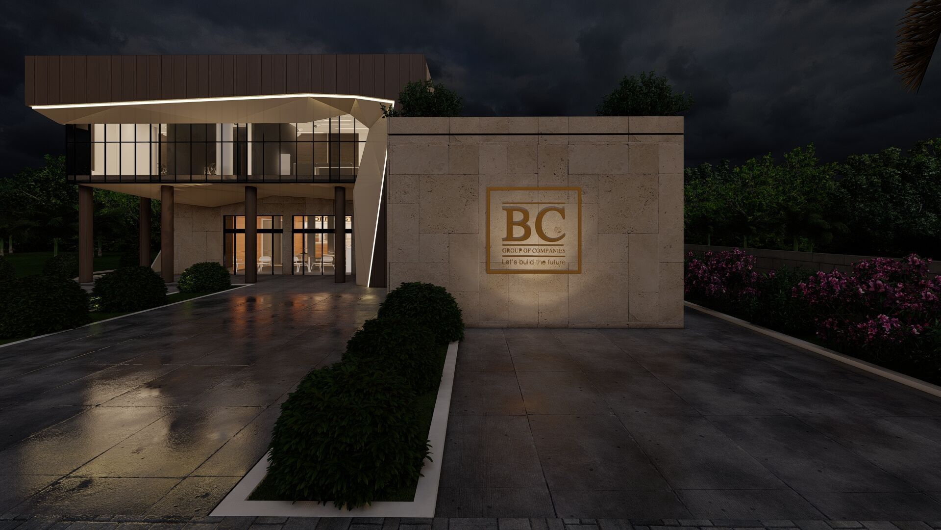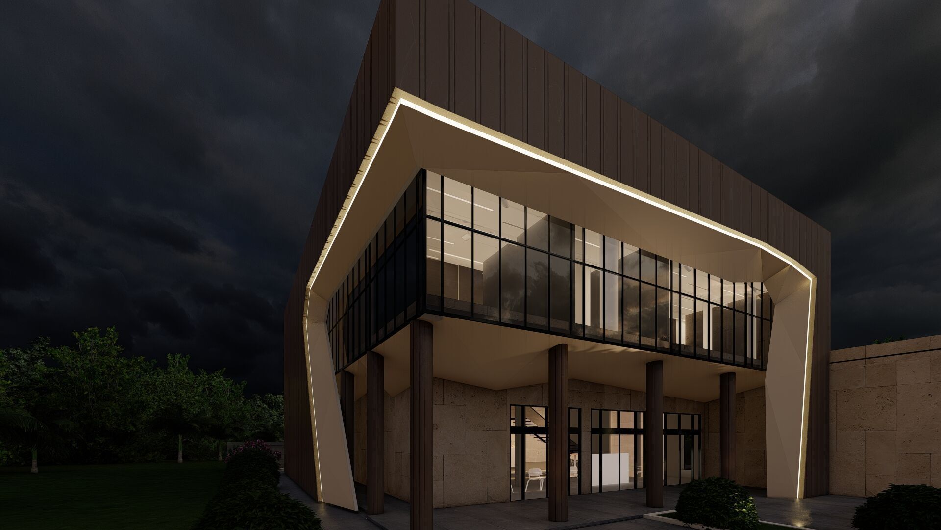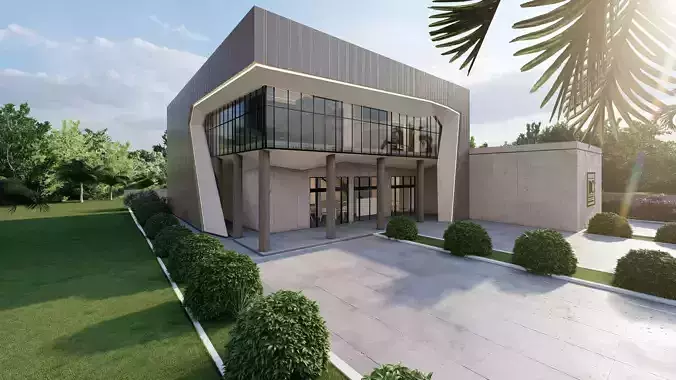
Modern Office Building Low-poly 3D model
This package contains a 3D model of a modern architectural office building, along with visualizations rendered from this model. The model is suitable for use in architectural projects, visualization studies, or conceptual design presentations.
Model Creation Process:
Modeling: The building model was meticulously created using the popular 3D modeling software SketchUp. The model features clean geometry and is built to scale.Visualization (Render): The promotional images for the model were generated using the realistic rendering engine Lumion. These renders showcase the model's material textures, lighting, and overall atmosphere.Model Features:
Architectural Style: Designed in line with contemporary modern architectural trends, featuring a clean and functional aesthetic. Large glass surfaces and balanced volumes contribute to a modern appearance.Ready-to-Use Visuals: The high-resolution renders seen in the product photos are included as an example set with the model.Potential Uses:
Architectural presentations and portfolio worksUrban planning and master plan projectsReal estate promotional materialsFoundation for 3D visualization and animation projectsPackage Contents (File Formats):
This package includes various file formats to ensure easy compatibility and use across different software:
.skp (SketchUp): The original and fully editable SketchUp file of the model..fbx: A versatile interchange format compatible with most 3D modeling and rendering software, carrying geometric and material information (may have been exported from Lumion)..obj: A widely supported 3D model format, including surface geometry and material references..dae (Collada): An XML-based format often used for data transfer between CAD and 3D graphics software.High-resolution render images in .jpg or .png format.

