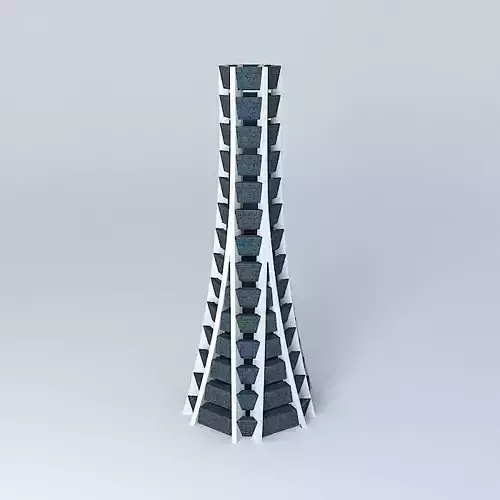1/5
This 3D model was originally created with Sketchup 6 and then converted to all other 3D formats. Native format is .skp 3dsmax scene is 3ds Max 2016 version, rendered with Vray 3.00 Sky City is a possible future urban project aimed at helping put an end to major congestion and lack of green space in the Tokyo, Japan ward area.
The plan consists of a building 1000 meters (3280.8 feet) tall and 400 meters (1312 feet) wide at the base, and a total floor area of 8 km² (3.1 miles² or 1976.8 acres). The design, proposed in 1989 by Takenaka Corporation, provides for 35,000 full-time residents and 100,000 workers. It comprises 14 concave dish-shaped Space Plateaus stacked one upon the other. The building would include residences, offices, commercial facilities, schools, theatres and other modern amenities.
REVIEWS & COMMENTS
accuracy, and usability.





