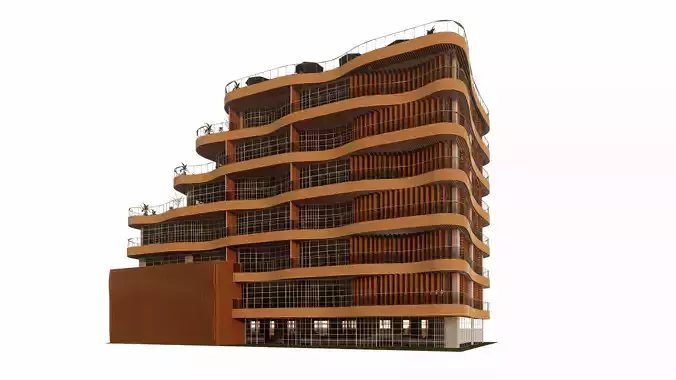1/32
Elevate your architectural projects with this meticulously crafted Revit model of a contemporary mixed-use residential building. Designed for architects, designers, and developers, this eight-story marvel seamlessly combines commercial and residential spaces.
Key Features:
Mixed-Use Design: A dynamic blend of commerce and residence, featuring a first-floor food court, second-floor offices, and five residential floors with unique apartments.
Architectural Elegance: Experience modern aesthetics with a curved façade and a stunning, scalonated design that sets this building apart.
Detailed Interiors: The Revit model is fully detailed, including meticulously placed furniture in every ambient. Each apartment, office, and the food court is thoughtfully designed for a realistic and immersive experience.
Versatile Floorplans: Five apartment styles ranging from 220m2 to 102m2 cater to various lifestyle preferences. Balconies with outdoor amenities enhance the overall living experience.
Complete Documentation: Comprehensive set of documentation, including floorplans and 3D views, provides a solid foundation for planning and visualization.
Target Audience: Ideal for architects, designers, and developers seeking a high-quality, original design to enhance their projects.
File Formats: Main format is Revit 2021, ensuring compatibility with industry-standard software. A non-furnished version for SketchUp is also included. Inquire about other formats, and we'll explore conversion possibilities.
REVIEWS & COMMENTS
accuracy, and usability.































