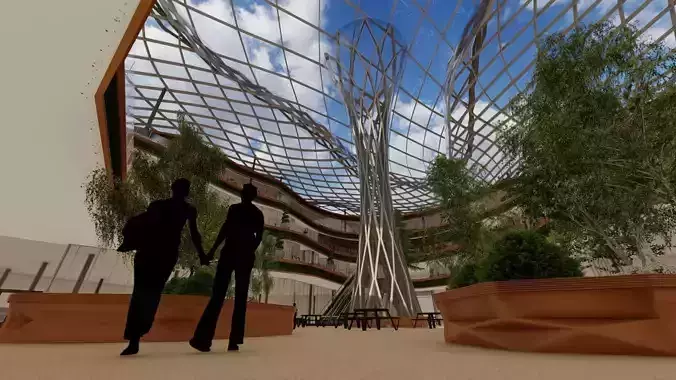1/29
This three-level shopping center model includes two underground levels and one upper level, designed with the concept of the mall extending downward. It features wide, spacious corridors and a striking parametric support structure, along with an attractive three-piece roof design.
The Revit model is highly detailed and complete, including all floor plans, fully textured and colored rendered plans, as well as all elevations and sections. Additionally, it includes detailed views of all environments, with fully furnished spaces. The model is in English, making it suitable for international use. Includes REVIT +LUMION +RENDERS .RAR
For any questions regarding the project or pricing, feel free to contact me. I’m open to negotiating and discussing terms.
REVIEWS & COMMENTS
accuracy, and usability.





























