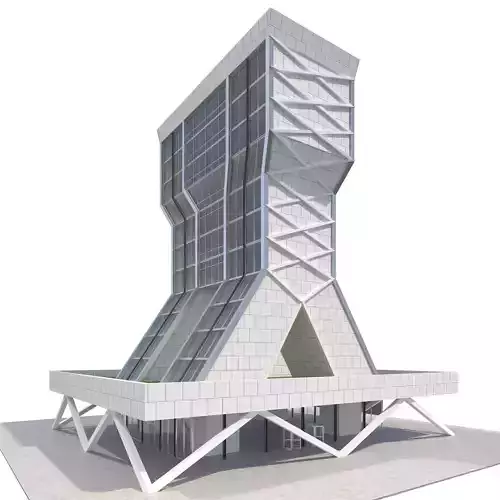1/15
Commercial-018 Office Building 3D model
Modeled to Scale and Dimensions: 196'x196' Pad (60mx60m), Building: 125'x147' Base, 158' High Main Tower: 82'x97'Building has 12 Floors
-Materials are Concrete, metal panels, Curtain Walls -Glass reflections may have to be adjusted based on scene
Modeled in 3ds Max, Rendered using Vray and HDRI sky. HDRI map NOT included. -All textures included in Zip file, Textures will have to be relinked from folder. -Model objects all grouped into 1 group for easy scene movement -Model set to 0,0,0 axis -Interior NOT Included -Please note model was made in 3ds Max and other provided formats have not been tested in other software and may need modifications, buyer is responsible for corrections into other software, reach out for assistance as required.
Enjoy!
REVIEWS & COMMENTS
accuracy, and usability.















