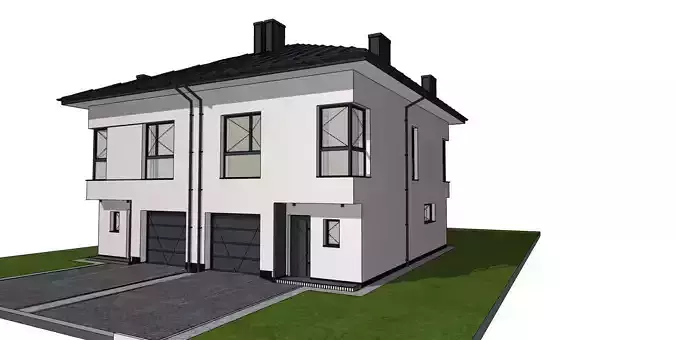1/8
A detailed 3D model of a modern two-unit residential building, designed for suburban or multi-family housing projects.Each unit features an independent entrance, garage, and terrace zone, forming a perfectly symmetrical and efficient architectural layout.The design combines flat, minimalist surfaces with contrasting color elements and corner glazing, highlighting the contemporary character of the building.
The model includes a complete site setup with parking areas, paved driveways, and realistic ground surroundings, making it ideal for architectural visualizations, real estate presentations, or VR environments.
Model Features
Full 3D model of a two-unit semi-detached house
Realistic garage doors, windows, and facade materials
Clean, low-poly geometry for efficient rendering
Editable elements for custom materials or scene setup
Optimized for SketchUp, Blender, Lumion, Twinmotion, Unreal Engine
Includes terrain base and driveway layout
Usage
Perfect for:
Architectural and real-estate visualizations
Urban development and housing concept scenes
Animation, rendering, or VR simulation projects
#house #architecture #3dmodel #modernhome #duplex #residential #bim #archviz #twinmotion #lumion #sketchup #semiDetached #modernarchitecture #realestate #visualization
REVIEWS & COMMENTS
accuracy, and usability.








