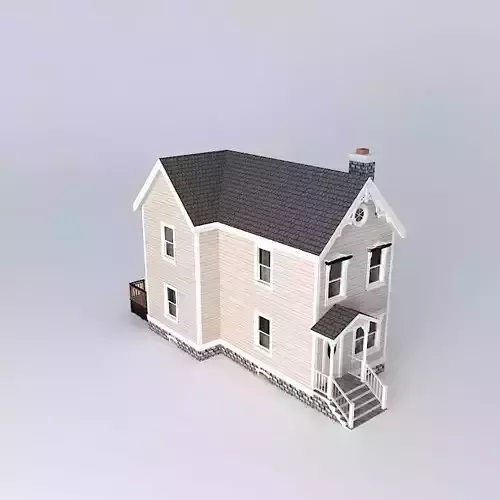1/5
This 3D model was originally created with Sketchup 8 and then converted to all other 3D formats. Native format is .skp 3dsmax scene is 3ds Max 2016 version, rendered with Vray 3.00 Check out this narrow victorian row house. Well, only the front fascade of this house is actually victorian, the rest is traditional. Here, there is a pack of everything you need all within a small space. The front porch invites you in, with pilars and a gable unique specifically to this house. You may go inside if you wish. The layers the house is on makes it easy. You walk directly into a living room with a fire place. Beyond is the kitchen and dining room. Out back is a grilling deck. The house has 3 bedrooms and 1.5 bathrooms. In case anybody wondered about the vertical blank space in the very center of the house, it is because the furnace and the water heater are in the basement and they need ventilation. No space wasted, every square foot counts in a house like this. The basement can be accessed from under the stairs but that door is locked and so there is no access in this model. The basement, though has a bonus room under the living room and unfinished storage in the rest of it. I hope you find this narrow city house of good interest to you. The town house took time to come up with. It was made for a narrow city lot. Enjoy this little house and please rate. I have a Facebook page with displayed architecture so in case you want to see that, please visit the link below :)
REVIEWS & COMMENTS
accuracy, and usability.





