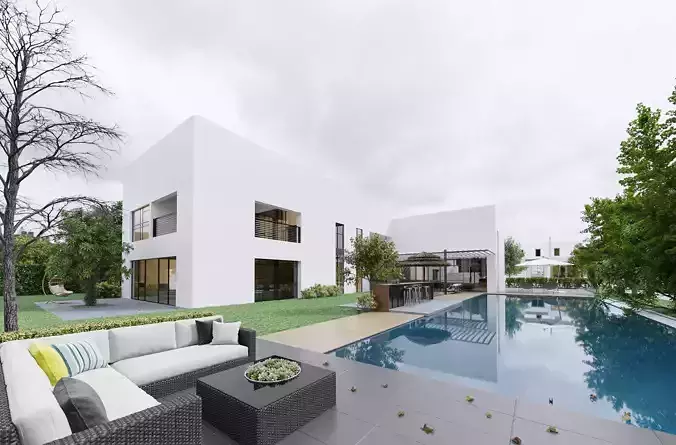1/18
ProViz 005-Savion Residence
Includes 1 professional completed scene.
This scene highly detailed and use architectural visualizations.
You can create your own perfect scenes by referencing these scenes
Plugin : Sigershaders free plugin and Free Colorcorrect Plugin
İtoo Software Forest Pack
Max Version : 2017 and above -lower versions are sent if requested
Render : Corona Render 6
Not compatible for blender software
General Information :
Location : Tel Aviv-Yafo, Israel
Constructed Area: 380 Sq. Meters
Year: 2014
Architects: Neuman Hayner Architects
Design Team: Sharon Neuman, Hila Tzur
The house was planned for a family of four. Two cubes separated by a passage combine into an “L” shaped house.The front cube, of double height space, holds the public areas: entrance, living room, kitchen, dining room (all on the ground floor) and a study on the first floor. The passage, 4 meters wide, continues the patio, which is the center of the house, and separates the public wing and the private wing. The rear cube, (the private wing) has 3 floors: The ground floor holds a living room, two children rooms, a laundry room and a guests w.c. The 1st floor holds the master bedroom, and a bridge passage to the library (on the front cube). The basement is well lightened and ventilated by a large patio, and holds a guest’s room, a safe room, and a storage room.
The bridge “casts a shadow” on the ground floor, enhanced by a 120 cm wide concrete strip. The kitchen island aligns accordingly. The bridge is composed of white pine wood, and continues as a strip into the master bedroom and the adjacent open bathroom, with concrete flooring on both sides. The tree barks cover the front yard, are also used in the passage and enhance the concrete strip. The swimming pool is covered by marblite and flows into a waterfall towards the bamboo trees. Dry bamboo is used as railings and outdoor walls. The house includes many hanged objects, like swings, as well as outdoor sittings and a bed in the children rooms.
REVIEWS & COMMENTS
accuracy, and usability.



















