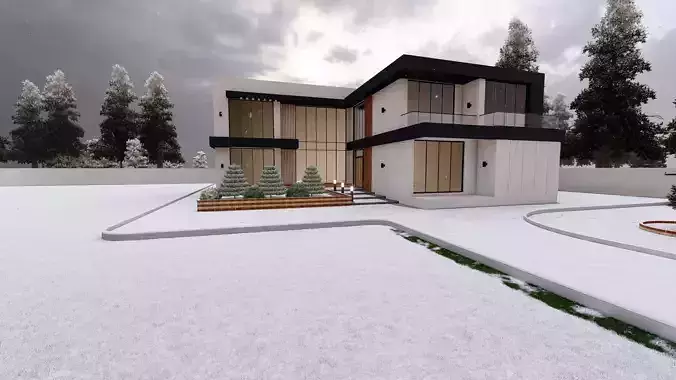1/6
This modern villa design showcases a blend of contemporary aesthetics and functional living spaces, crafted with precision and creativity. As part of my architectural student project, I’ve used cutting-edge tools like SketchUp for modeling and Lumion for rendering, bringing the design to life with realistic lighting, textures, and visual appeal. The spacious layout features open-plan living, stunning garden designs, and well-thought-out modern house plans. Every detail has been carefully curated to ensure that this dream home concept offers not only beauty but also practicality for modern living. The villa integrates seamlessly with the surrounding landscape, creating a perfect harmony between indoor and outdoor spaces.
Architecture StudentArchitectural DrawingsSketchUp ModelingLumion RenderingsModern Villa DesignDream House DesignGarden DesignsContemporary ArchitectureHouse PlansVilla LayoutResidential DesignModern Home AestheticsLuxury ArchitectureInterior Design ConceptsSustainable Architecture3D Architectural VisualizationArchitectural Visualization
#ArchitectureStudent #ArchitectureDesign #SketchUpModeling #LumionRendering #VillaDesign #ModernVilla #DreamHouse #ContemporaryArchitecture #ModernHousePlans #HouseDesign #GardenDesign #ArchitectureProject #InteriorDesign #ResidentialArchitecture #3DModeling #ModernHome #LuxuryArchitecture #SustainableDesign #DreamHomeAesthetics #HomeDesign #ArchitecturalVisualization
REVIEWS & COMMENTS
accuracy, and usability.






