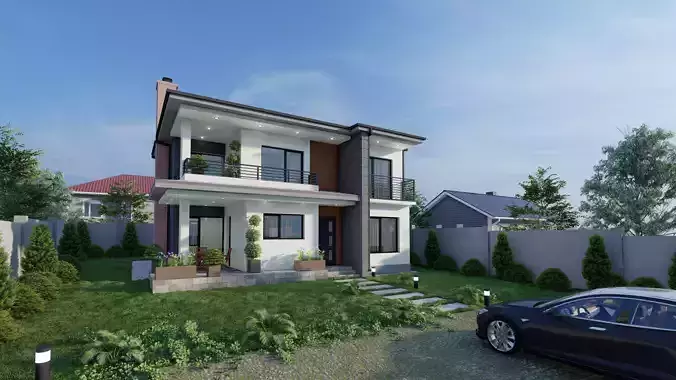1/10
This practical and affordable two-story home was designed in Stone Harbor, featuring a cost-effective structure made of masonry and concrete. The design prioritizes simplicity, functionality, and affordability, making it an excellent choice for budget-friendly residential projects.Exterior Features:
- Minimalist yet modern aesthetic with clean lines
- Durable masonry and concrete construction for cost efficiency
- Large windows for natural lighting and ventilationInterior Layout:
- Functional two-story layout with well-planned living spaces
- Simple and efficient room arrangements to maximize usability
- Furnished interior, including living room, kitchen, bedrooms, and bathrooms3D Model Details:
- Created in SketchUp for easy modifications
- Lumion-rendered visualizations for realistic presentation
- All textures are free Lumion assets
- If you want to use the Lumion scene (.ls), the SketchUp model is attached, so you can directly apply Lumion textures without additional setup.Files Included: SketchUp (.skp)Lumion Scene (.ls)DAE (.dae)OBJ (.obj)DWF (.dwf)
Important note:The SketchUp file contains the building model only. It does NOT include render textures, landscape, vegetation, people or any surrounding elements. All materials, trees, plants, people and environment shown in the preview images are created using Lumion free library objects and are included only in the provided Lumion scene file.If you want to obtain the same renders as shown in the previews, you must use the included Lumion file with the prepared, render-ready scene.If you use only the SketchUp model, you will need to create your own render scene (apply materials, lighting, surroundings and environment) in any rendering software.
REVIEWS & COMMENTS
accuracy, and usability.










