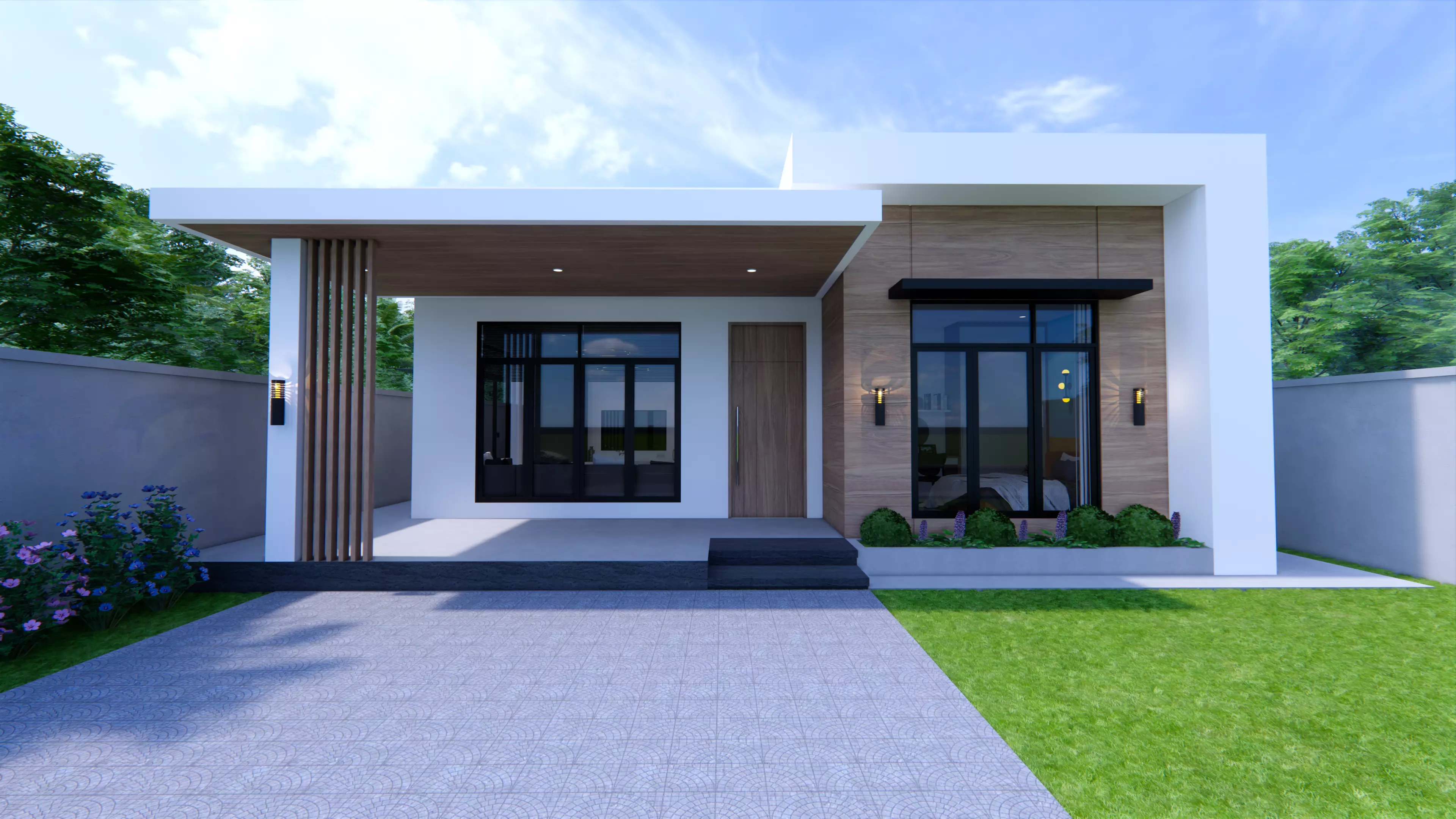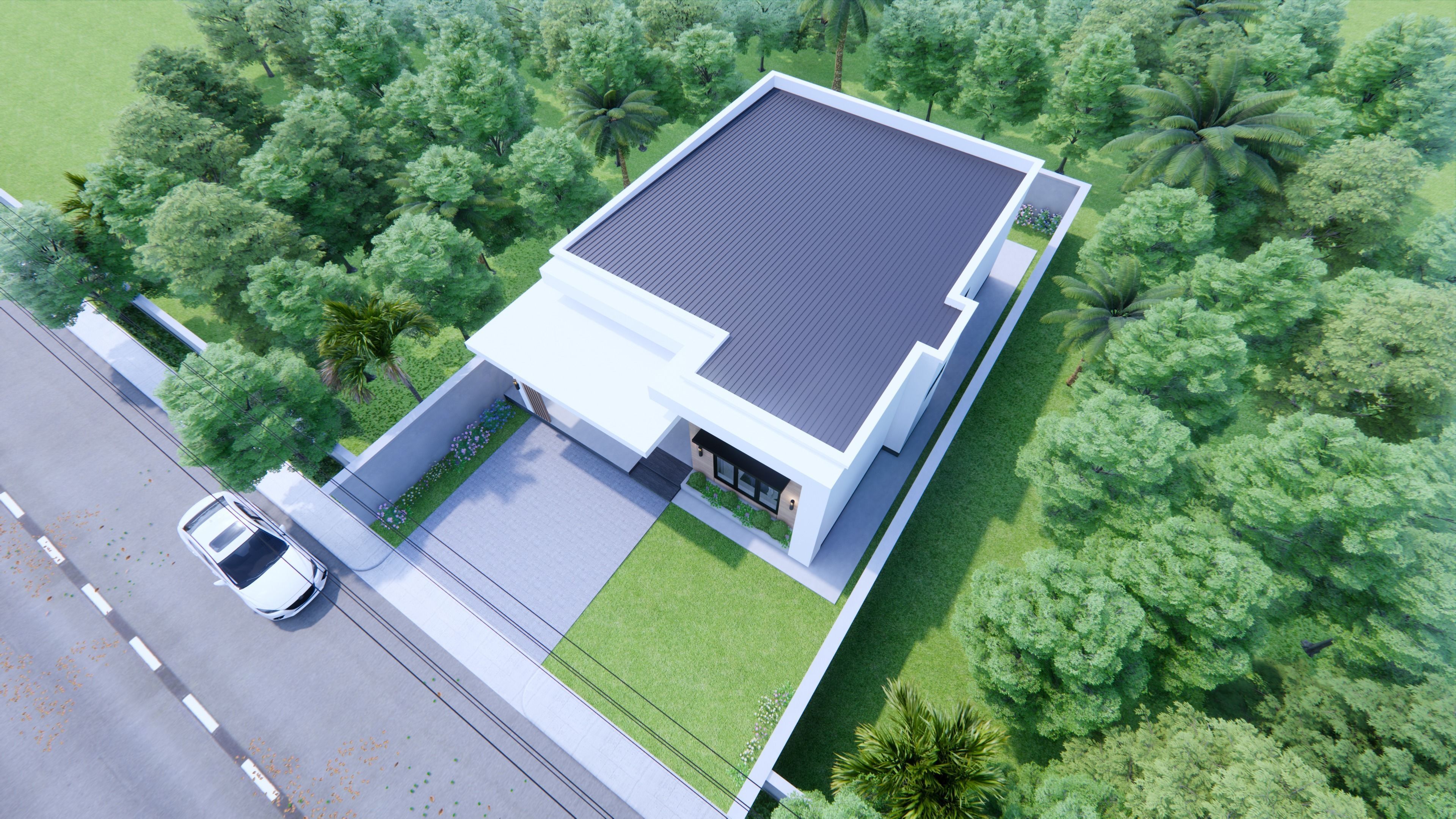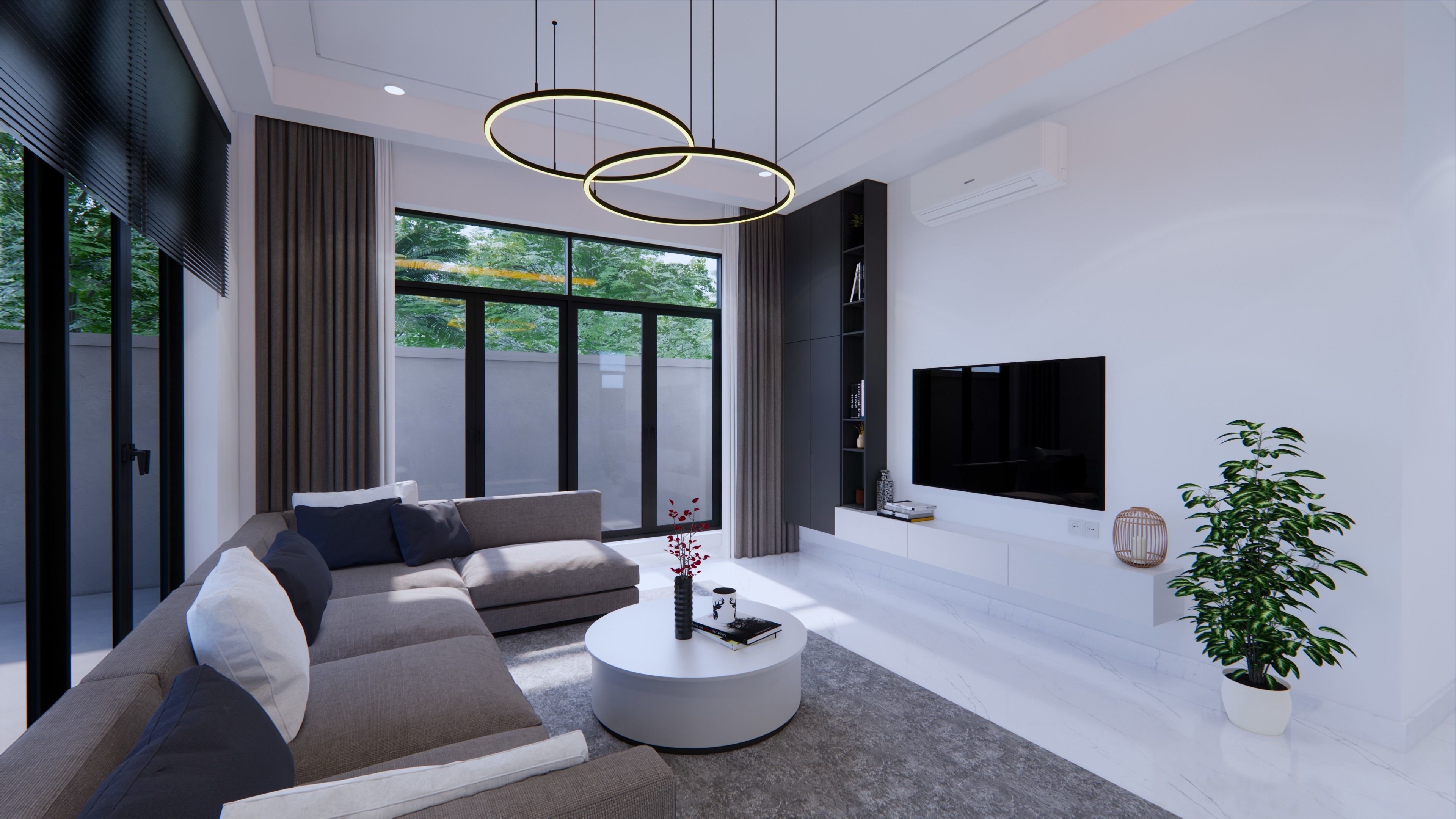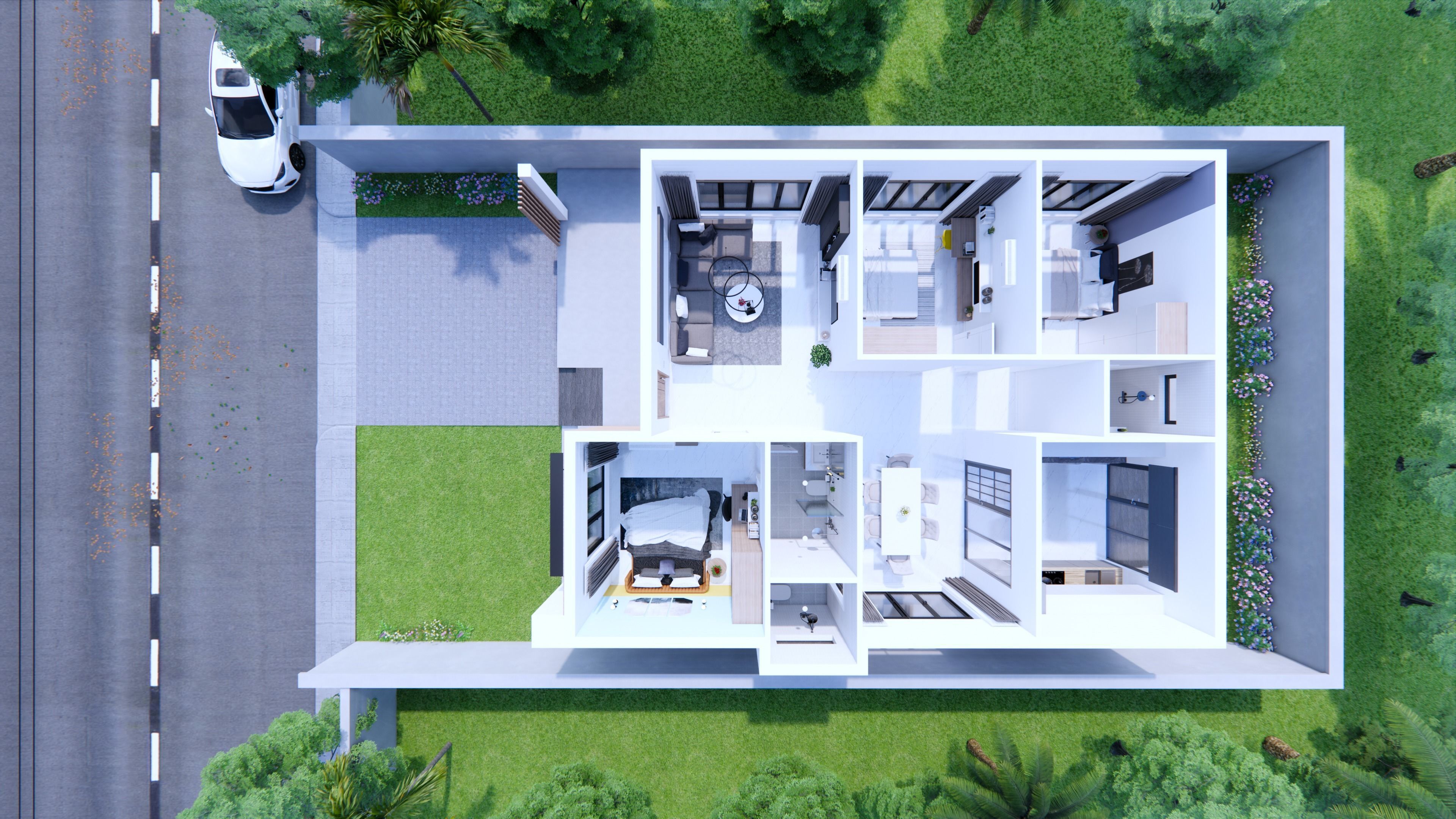cilene2025-01-28 17:20:34 UTCThe author doesn't answer the questions, doesn’t respond at all, and the file was supposed to be in .DWG format, which is the accepted format for architecture. Instead, it's in .RAR format and just a PDF with photos.
theadamtait2024-04-14 09:31:26 UTCNice house design and easy to download plans thank you
flvco2024-04-04 13:51:46 UTCwhere are other files, like elavation phases as shown on the video, i only have roof and floor plan only, no elevation, and some .skp file with renders




