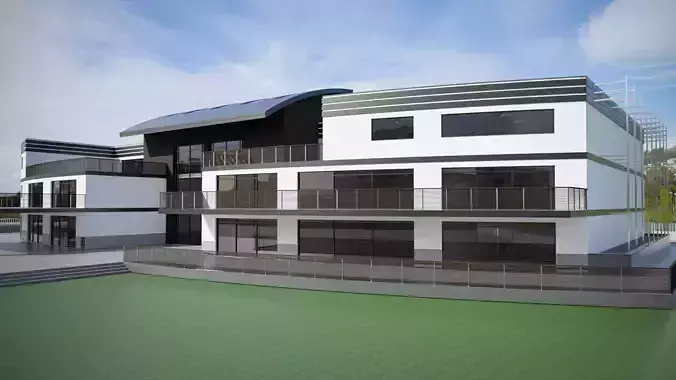1/24
Model of the big mansion building.
Building contains four levels and a usable roof space. Underground level contains space for undeground garage, many small to medium storage rooms and rooms for entertainment such as game rooms or gym. Ground base level contain many large rooms which can be used as living room space or divided into smaller rooms for bedrooms. There is two large terraces which are part of the ground level and are located on the front and back side of the building. There is also large open interior poolsite area on the ground level of the building with interior balconies from levels +1 and +2. Levels +1 and +2 are basically the same and contain some large and medium rooms and two big balconies. The centre of the building is designed as a large atrium which extends across all levels of the building with included space for the staircase. Building has large regular, curtain wall and skylight windows to provide enough natural sun lighting to lighten up the intorior. Structural frame of the building is designed to be made of reinforced concrete with RC floor slabs and RC foundation. Defined default materials have been already apllied to all elements of the building. Materials include defined diffuse, bump, roughness maps applied to them. Textures are packed into the Blender file. Building has already defined interior light sources with modelled lighting fixtures. Project doesnt contain interior elements (furniture) beside lighting fixtures, railings etc. Interior is free for adaptation.
Project contain two main versions of the building, one made in Autodesk REVIT 2020, the second made in Blender 2.82. Both version are basically the same, there are slight diffrence in materials choices. The Revit project contains information about all structural layers of the elements of the building, defined levels, floor plans etc.
REVIEWS & COMMENTS
accuracy, and usability.
























