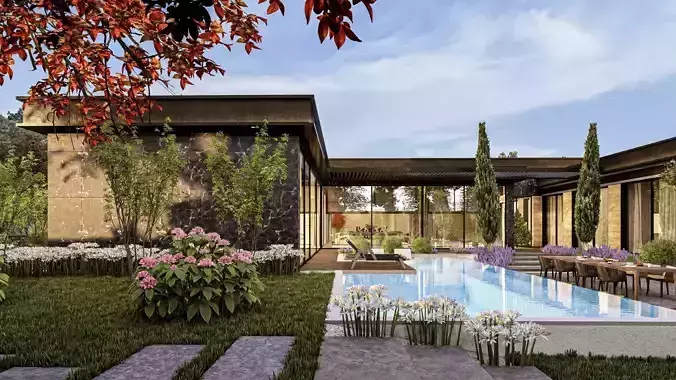1/14
Description:This is a high-quality 3D model of a modern villa site concept featuring a full architectural layout, landscape design, and pool-centered courtyard. It is ideal for professional real estate visualizations, urban planning proposals, and conceptual residential designs.
Key Features:Luxury residential layout with private villa units
Central swimming pool surrounded by custom landscape detailing
Modern facade materials including travertine, black marble, and full-height glazing
Fully designed outdoor areas: dining zone, terraces, garden paths, and entrance area
Rich planting: lavender rows, shaped cypress trees, seasonal flowers
Designed using Lumion for rendering – materials are assigned only in Lumion
Important Note:Materials are not assigned in Lumion, but all materials are properly defined in the 3ds Max version.3ds Max version does not include material slots.No texture maps are provided – this scene is based on Lumion shaders.Geometry is clean, grouped and organized for easy editing.
Included File Formats:.FBX
.DWG
.MAX (3ds Max 2025)
.LS9 (Lumion Scene – optional on request)
Technical Information:Polygon Count: Approx. 240,000
Vertex Count: Approx. 220,000
UV Mapping: Basic
Geometry: Editable mesh
Units: Centimeters
Render Engine Used: Lumion (not included)
Use Cases:Architectural project proposals
Real estate development presentations
Landscape and urban design concepts
VR/AR integration for sales offices or metaverse
Refund Policy:As this is a digital asset, all sales are final and non-refundable.Please review the file formats, technical specifications, and preview images before purchasing.For support regarding file integrity or compatibility, feel free to message the seller.
REVIEWS & COMMENTS
accuracy, and usability.














