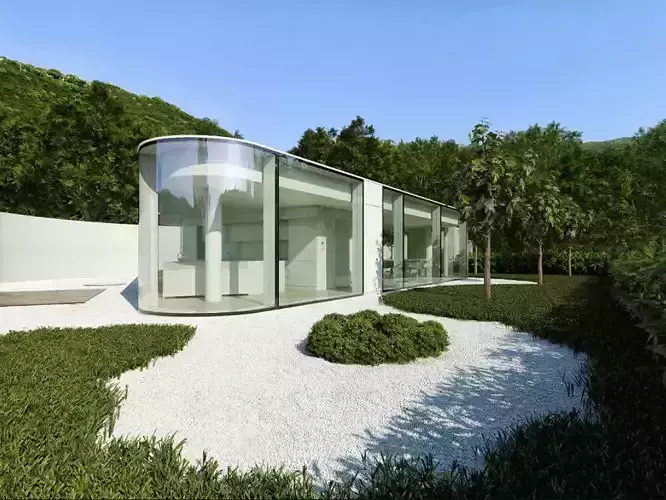1/5
LUGANO HOUSE sketchupThe Sketchup 3d model , lugano House, is available in sketchup 2013, complete with Vray exterior visopt, vray proxy and textures
Lying on the slope of a hill, on the shores of Lake Lugano , the villa consists of two volumes organized on different levels due to the particular topography of the site.A polygonal shaped glass pavilion with rounded edges stands above a linear underground block. The living and dining room, the kitchen and storage spaces are located in the pavilion, while bedrooms, bathrooms and garage are in the lower level. Each level relates itself with independent outdoor spaces, which are closely related with the interiors.
This model, designed with a modern and functional approach, offers great potential for use in your architectural projects. Whether you're working on professional tasks or honing your modeling and design skills, you can easily modify and redesign this model in SketchUp or other compatible 3D design software. The model provides a flexible foundation for customizing the space according to your specific aesthetic preferences and project needs.
The render images have been enhanced for visual presentation purposes. As a result, some of the elements you see in the renders — such as fine interior details, specific furniture, accessories, or lighting fixtures — may not be included in the actual model file. These differences are intentional, allowing you the freedom to adapt and modify the model according to your creative vision and project requirements. You can add extra details or make changes as you see fit.
This model can be used for educational and practice purposes, personal design projects, or as a starting point for larger-scale designs. You are free to alter, customize, and develop it based on your ideas and inspirations. The model’s flexibility makes it an excellent resource for both learning and professional work, with no restrictions on its use.
I hope this model helps you in your creative journey, and I’m confident it will provide valuable inspiration for your projects. Thank you again for your interest, and I wish you an enjoyable and productive experience as you work with this model. Feel free to contact me if you have any questions or need further assistance!
Thank you for your interest, and I wish you enjoyable and inspiring work!
REVIEWS & COMMENTS
accuracy, and usability.





