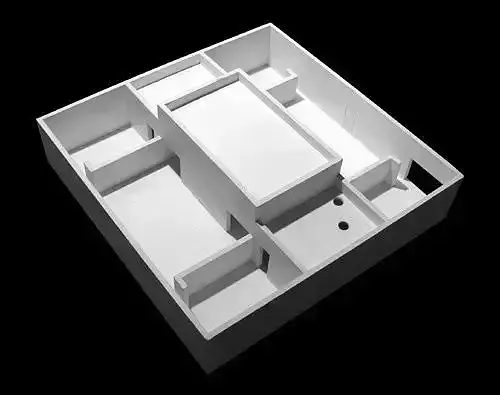1/6
Architects: Alberto Campo BaezaArea: 90 m²Year: 1992Photographs:Hisao Suzuki , Raúl del Valle
The house, defined by four enclosure walls of 3.5 meters, is based on a square measuring 18 x 18 meters which is subdivided into three equal parts. Only the central portion is roofed. The square is then divided transversely by two, 2 meter high, walls into three parts with the proportions A, 2A, A, the service pieces being located on the sides. The roof of the central space is taller, 4.5 meters high. At the points where the low walls intersect with the taller ones, four openings of 2 x 2 meters are made and simply glazed. It is through these four openings that the horizontal plane of stone paving expands, effectively obtaining a continuity of interior and exterior.
REVIEWS & COMMENTS
accuracy, and usability.






