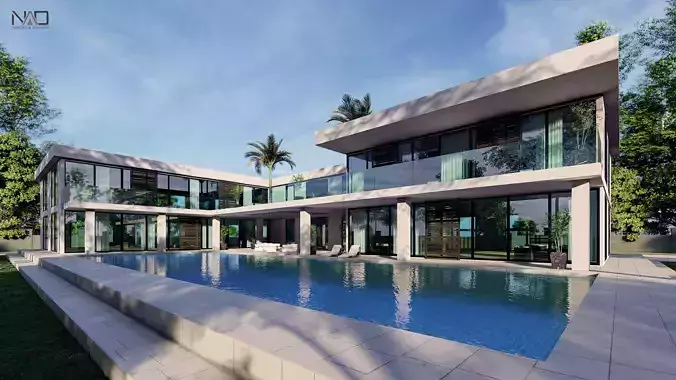1/22
Eden Villa is a fully detailed modern residential 3D project designed and modeled entirely from scratch in 3ds Max. The concept focuses on open contemporary architecture with clean horizontal lines, wide glass façades, and a seamless connection between indoor and outdoor living. Every element—from structure to landscaping—was carefully crafted to capture a luxurious yet minimalist feel that balances light, texture, and proportion.
The model includes high-quality materials, realistic vegetation, pool reflections, and detailed lighting ready for both still rendering and animation. The package also contains the Lumion 12 file, optimized for real-time visualization and cinematic rendering. A full tutorial video showing the design and visualization process is available on my YouTube channel, alongside a cinematic animation that showcases the final result in motion.
This scene is ideal for architects, visualization artists, or students who want to explore realistic villa design, camera composition, and environmental lighting. Whether you want to learn, render, or customize for your own portfolio, Eden Villa offers a complete and professional base for high-end exterior visualization projects.
REVIEWS & COMMENTS
accuracy, and usability.























