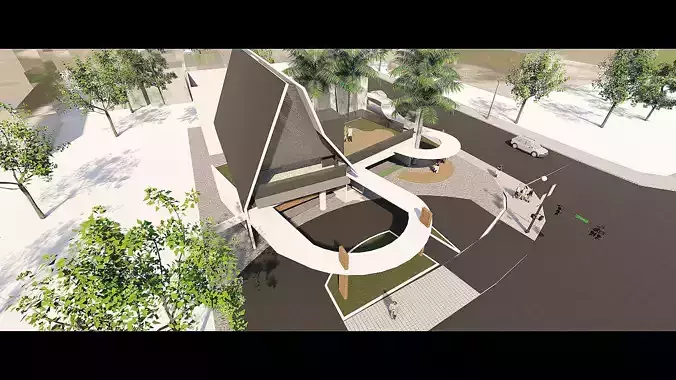1/5
This is a professional 2-storey commercial complex design built on a 40m x 40m land plot, featuring a total building area of ±1250 sqm.
Functional Program
Ground Floor (±625 sqm):Café (indoor + outdoor seating)Minimarket (entrance, cashier area, storage)Boutique / retail fashion areaService corridorParking accessPublic restrooms
Second Floor (±625 sqm):Restaurant (kitchen + dining hall)Bookstore (reading area + cashier)Mezzanine view areaStorage / serviceBalcony/terrace seating
Model Details
SketchUp file fully organized with groups & componentsClean topology, no messy geometrySuitable for Lumion, Enscape, V-Ray renderingEasy to modify & lightweight structureProfessional layout flow for commercial uses
Best For
Commercial architectureRetail development proposalsReal-estate marketing packagesStudent architecture projects3D visualization portfolio
REVIEWS & COMMENTS
accuracy, and usability.





