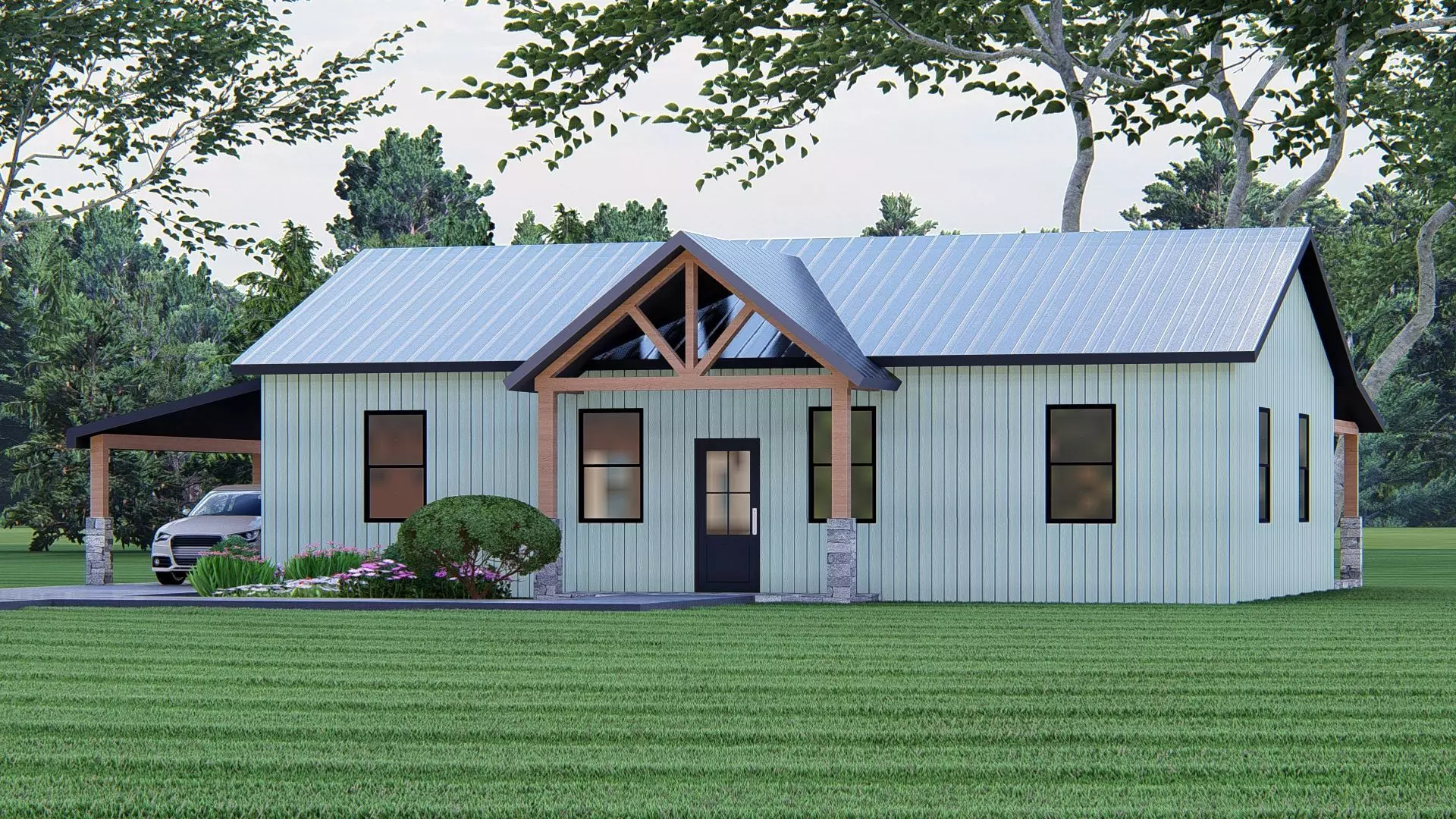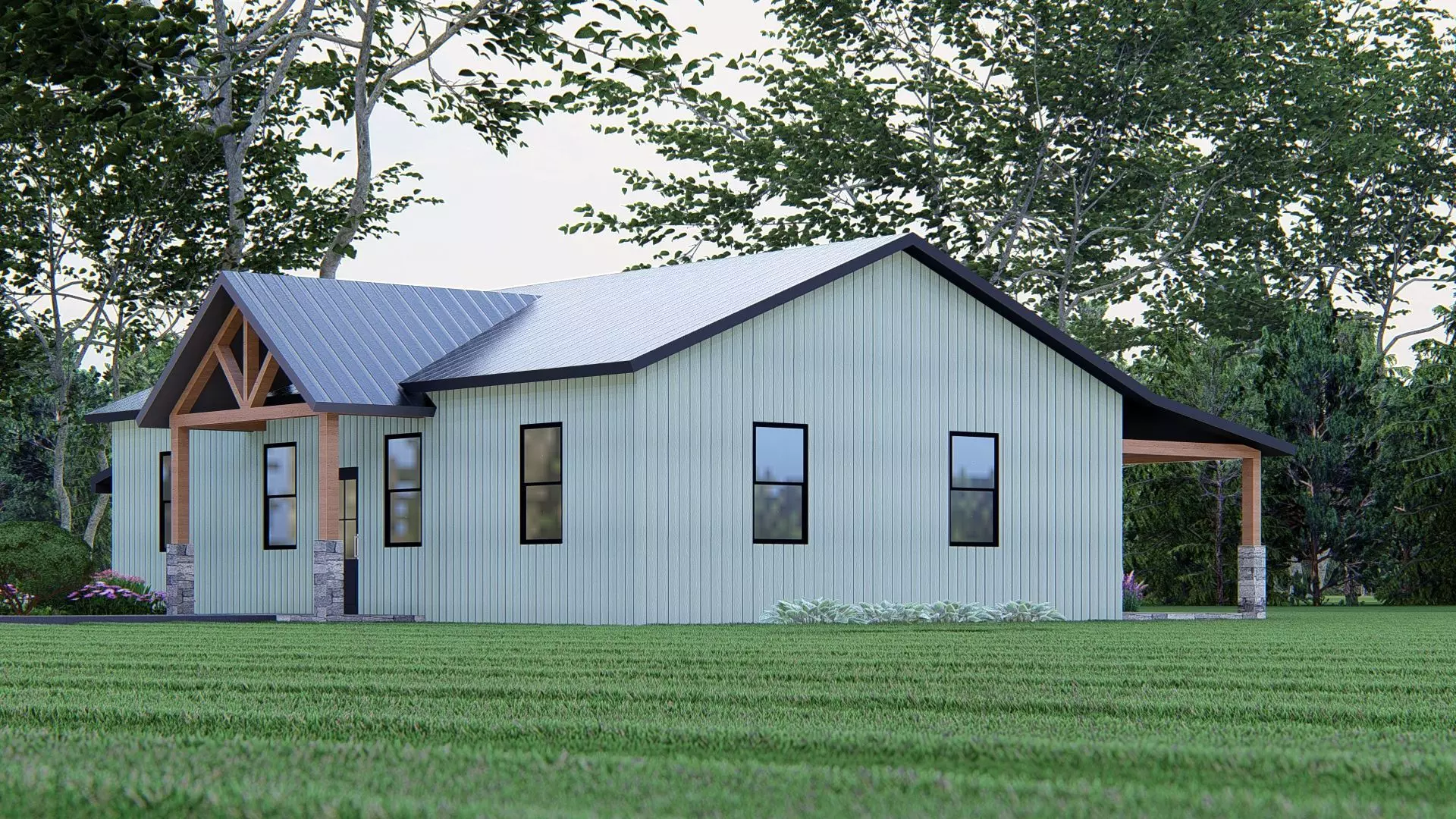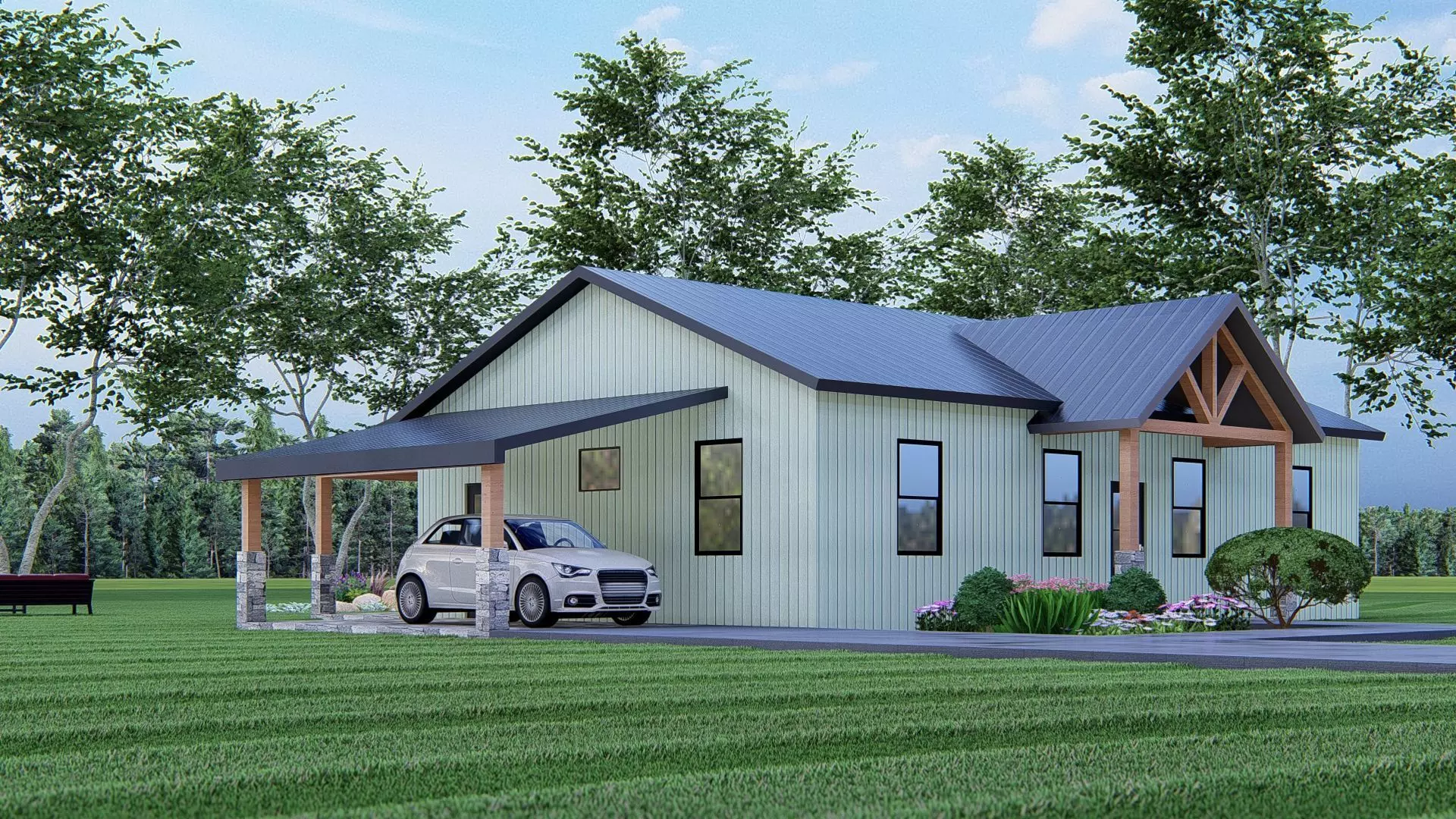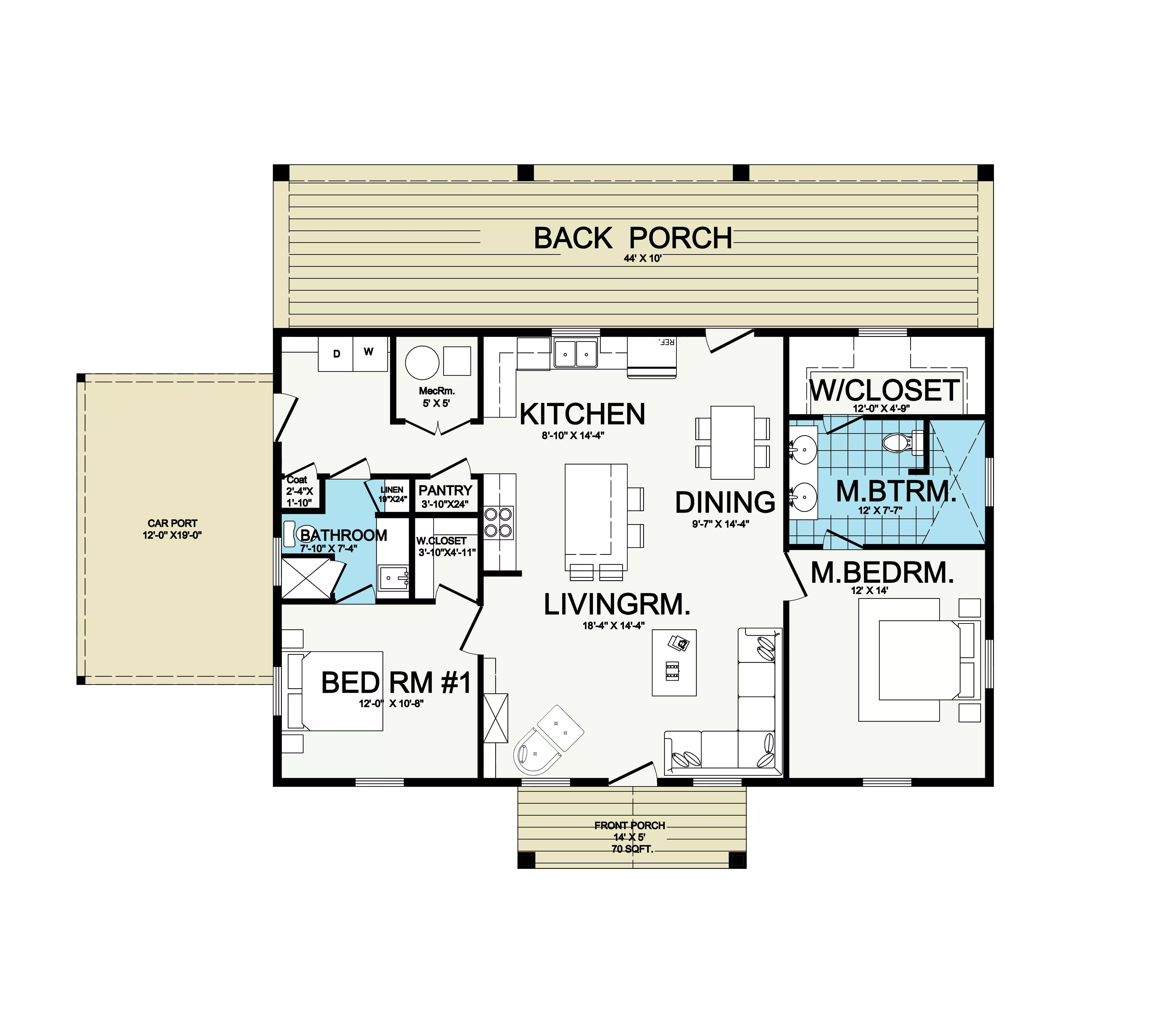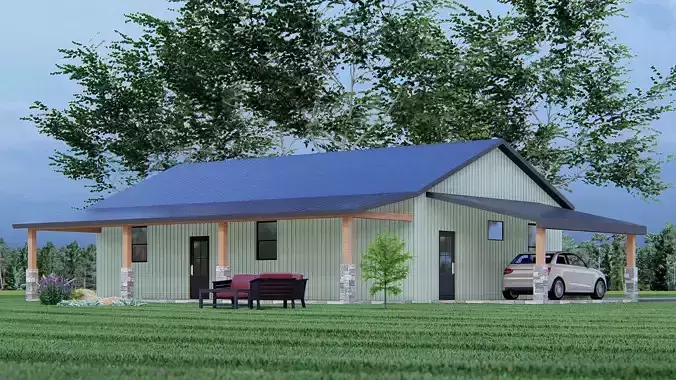
Useto navigate. Pressescto quit
Barndominium House Design 3D model
Description
This model showcases a modern American Barndominium house design, created with a functional layout and contemporary metal-style façade. Autocad SketchUp source file, Lumion File , and high-quality presentation images, making it ready for use in architectural visualization and real estate proposals.

