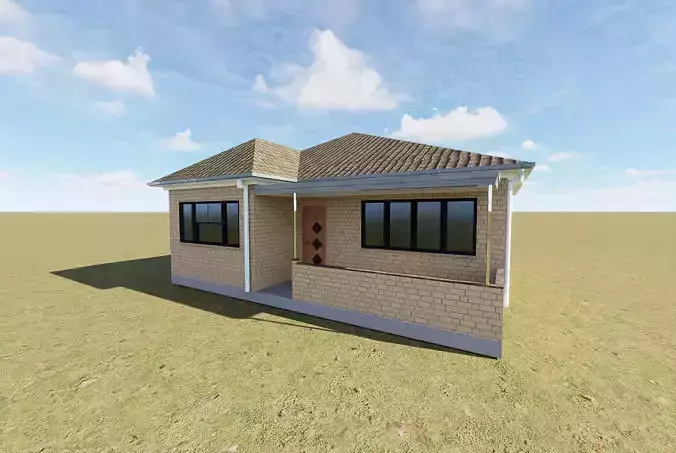1/10
BRICK VENEER HOUSE 1A
Double frontage
Highly detailed interior and exterior
2 Bedrooms
1 kitchen, 1 bathroom
Fixtures included, power sockets, aircons, light switches, showers, cabinets, kitchen appliances, pipes and etc to Australian standard
Suitable for: Interior design, CGI, Archviz, Architecture and etc
To scale (meters)
PBR textures included
A generic, simple and high-quality model of an Australian post-war brick veneer home that can be found abundantly in the suburbs of cities such as Melbourne, Sydney, Adelaide and etc. This particular house was based of the many brick veneer houses found in the suburb of St. Albans, Melbourne. It includes both a highly detailed interior and exterior with Australian-spec fixtures and measurements, perfect for Archviz, interior design and more.
Files provided are .obj, .3ds and .skp. Can be converted to more files in blender or the program of your choice.
Made in sketchup, 5/5/2025Digital3dAustralia. contact us for information regarding this model
REVIEWS & COMMENTS
accuracy, and usability.










