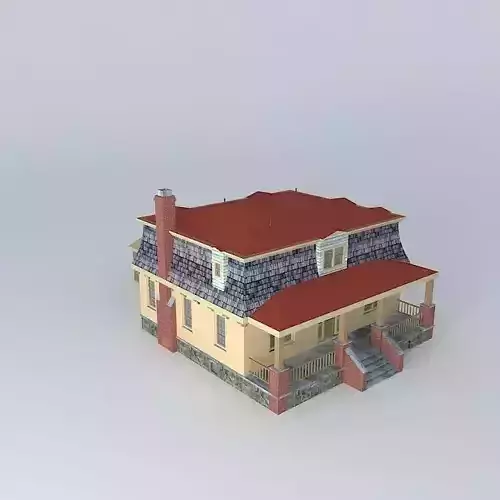1/5
This 3D model was originally created with Sketchup 8 and then converted to all other 3D formats. Native format is .skp 3dsmax scene is 3ds Max 2016 version, rendered with Vray 3.00 This 1890 house with a Mansard roof is almost the same as the floor plan. Had this in my office for a couple of months just wondering what exterior I would put on it. Well, here it is. Changes: 1st floor - updated the kitchen, elimated door betweer front Parlor and Living Room. Parlor could be used as an Office. Rather strange place for the 1st floor toilet. It is in the back of the coat closet, behind the coats! Butler's pantry remains under the stair landing. Upstairs changed the front left Bedroom into 2 Baths and a Closet and made the old Bathroom into the Laundry. Finally, tacked a 2-car Garage onto the rear. Interior stairs to the cellar is replace by the trap door in the Garage. Pocket doors downstairs are closed via layers.
REVIEWS & COMMENTS
accuracy, and usability.





