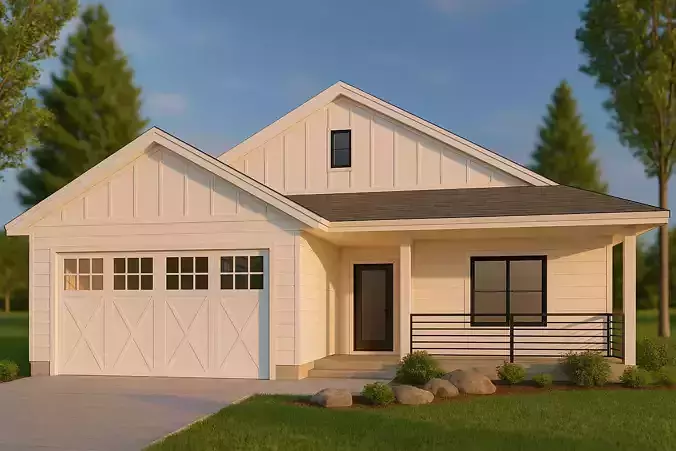1/10
This modern single-story house plan features an open-concept design, complete with an outdoor carport and beautifully landscaped surroundings with greenery. The model is created in SketchUp and rendered with V-Ray for a realistic presentation.
Beyond being a stunning 3D visualization, this design is also a practical architectural project. The base floor includes an entrance, spacious living room, kitchen, bathroom, master bedroom with an en-suite, utility area, and a storeroom.
Available in SketchUp, .OBJ, .FBX, and AutoCAD formats, the package includes detailed floor plans with geometry neatly organized by layers.
Bring your architectural vision to life with this modern home design — blending functionality, style, and realism in one complete package.
REVIEWS & COMMENTS
accuracy, and usability.










