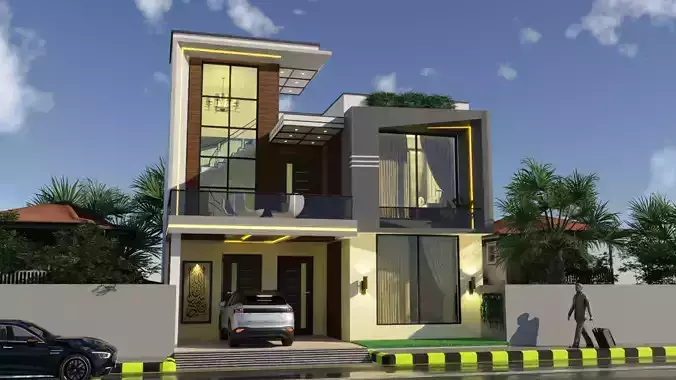1/2
Hey Guys,
- My 3d model contains high poly models and low poly models.
- Contains plant models and grass also...make on architecture plan also...so u can figure it by by plans ...
- the unit used is in feet.
Related QuestionsWhat is 3D model house plan?It is essentially a virtual model of the building from the viewpoint of a bird's eye view. In the construction industry, 3d floor plan renderings are a more effective way of communicating architectural plans. A 3D floor plan rendering is a 3-Dimensional illustration of a 2D floor plan.
How to make 3D model of house for free?SketchUp Free is one of the most popular free online 3D modeling software programs out there. It is quite easy and many people use it for modifying their 3D objects. You can edit your 3D design online and have SketchUp projects with you wherever you go.
What is 3D design of house?3D house designs are digital representations of actual structures that are generated by the computer based on floor plans that are given. After the technical layout and floor plans are completed, architects and designers will feed this information into powerful computer programmes and begin 3D home modelling.
What is the introduction of 3D house?A 3D printed home is a residential building constructed by 3D printing technology. The 3D printer uses a converted blueprint or CAD drawing to create a physical structure by gradually printing the material in layers. This process is, in most cases, more cost and time efficient than traditional construction techniques.
What are the benefits of 3D houses?The main pros of a 3D printed home are the opportunities for new designs, reduced costs and fewer construction errors. All in all, this leads to a more efficient construction industry. However, a few challenges are still present for the broader implementation of 3DCP technology.
REVIEWS & COMMENTS
accuracy, and usability.


