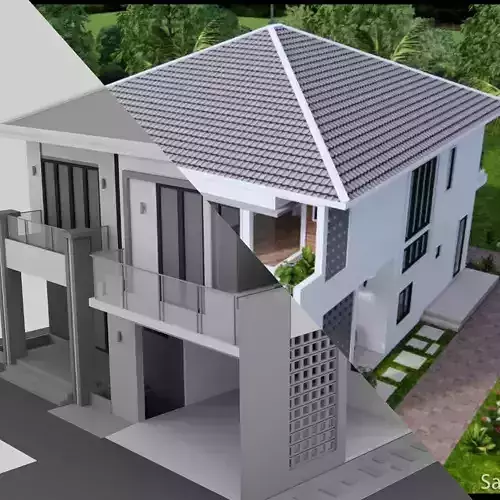1/18
An 11x12 Metre (36'x39') House Plan is a detailed design for a 1,296-square-foot home. This plan includes comprehensive AutoCAD drawings, featuring precise floor plans, elevations, and sections to guide your construction. A detailed furniture layout is also provided in PDF format, ensuring optimal placement of every piece within each room. The package also includes a 3D model in SketchUp format, along with .obj and .fbx files, making it compatible with a variety of 3D software programs. We also offer optional electrical and plumbing layouts upon request. The included 3D model enables you to visualize the completed house in great detail, including furniture arrangements and interior finishes, giving you a realistic preview of your future home.
REVIEWS & COMMENTS
accuracy, and usability.


















