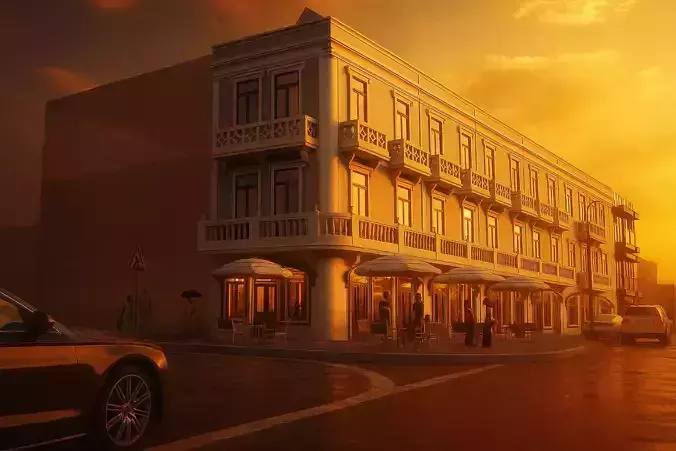1/9
Multifamily and Commercial 3-Story Building – 43x5 Meters (SketchUp + Lumion)
This is a 3D model of a compact urban mixed-use building with a 43x5 meter footprint and 3 floors. Designed for multifamily housing with integrated commercial/shop units on the ground level. Perfect for visualizing compact row development, townhouses, or urban community projects.
Included Files:
SketchUp model 8 (.skp)
Lumion scene 10.5 file (.ls)
No DWG files
No interior detailing
One rendered image preview
Key Features:
3 floors (vertical compact use)
Modern urban façade
Empty shell for customization
Optimized for fast rendering
Suitable for concept design, proposal visuals, or urban infill massing
Use Case:
Real estate concept visualization
Architecture portfolio
Urban mixed-use planning
Row housing with shopfronts
REVIEWS & COMMENTS
accuracy, and usability.









