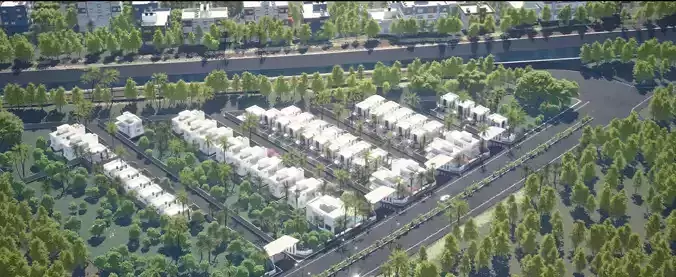1/16
This 3D model of a Township Masterplan with Plotting has been meticulously designed to represent a modern planned community with organized plots, well-defined road systems, and landscape integration. The model captures the essence of urban development planning, offering realistic proportions, green spaces, and zoning balance for professional visualization and presentation use.
Perfect for architects, developers, and planners looking to showcase large-scale residential or mixed-use layouts, this model combines clarity, accuracy, and visual appeal.
Key FeaturesTownship Layout:
Residential Plotting Design: Clearly defined plots with proportionate lot sizes and access roads
Zoning Distribution: Residential, commercial, and amenity zones represented in a balanced layout
Central Green Areas: Landscaped parks, jogging tracks, and community spaces
Curved and Straight Road Networks: Designed for realistic urban geometry and accessibility
Entry Gate & Common Amenities: Includes parking zones, clubhouses, and open grounds
Site & Landscape Elements:
Realistic road textures, sidewalks, streetlights, and plantation belts
Integrated drainage patterns, pedestrian pathways, and green buffers
Ideal for aerial renders, planning visuals, and promotional graphics
File Formats Included:
SKP (SketchUp)
FBX
OBJ
3DS
DAE
Fully compatible with Twinmotion, Lumion, V-Ray, and Unreal Engine for real-time visualization and high-quality rendering.
Technical Specifications:
Optimized Low-Poly Geometry for smooth performance
Clean Topology & Organized Layers for easy editing
PBR Textures for terrain, roads, landscape, and built forms
Accurate Scale and Layout Planning suitable for real project visualizations
Wireframe Preview for educational or analytical use
Applications & Uses:
Urban planning and township design presentations
Real estate plotting and marketing visuals
Architecture and landscape visualization projects
Virtual walkthroughs and aerial renders
Academic or training material for urban design students
REVIEWS & COMMENTS
accuracy, and usability.
















